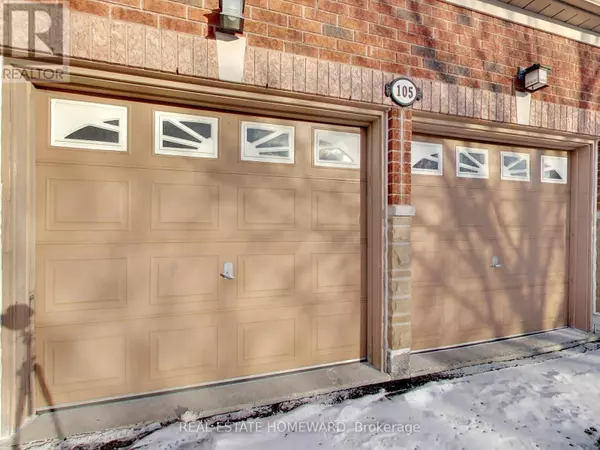105 CHASSER DRIVE Markham (greensborough), ON L6E1S7
4 Beds
3 Baths
1,999 SqFt
OPEN HOUSE
Thu Jan 23, 6:00pm - 8:00pm
Sat Jan 25, 2:00pm - 4:00pm
Sun Jan 26, 2:00pm - 4:00pm
UPDATED:
Key Details
Property Type Single Family Home
Sub Type Freehold
Listing Status Active
Purchase Type For Sale
Square Footage 1,999 sqft
Price per Sqft $650
Subdivision Greensborough
MLS® Listing ID N11933133
Bedrooms 4
Half Baths 1
Originating Board Toronto Regional Real Estate Board
Property Description
Location
Province ON
Rooms
Extra Room 1 Second level 1 m X 1 m Den
Extra Room 2 Second level 1 m X 1 m Bedroom
Extra Room 3 Second level 1 m X 1 m Bedroom 2
Extra Room 4 Second level 1 m X 1 m Bedroom 3
Extra Room 5 Second level 1 m X 1 m Bedroom 4
Extra Room 6 Basement 1 m X 1 m Utility room
Interior
Heating Forced air
Cooling Central air conditioning
Flooring Hardwood, Vinyl, Concrete, Tile
Fireplaces Number 1
Exterior
Parking Features Yes
Community Features School Bus, Community Centre
View Y/N No
Total Parking Spaces 4
Private Pool No
Building
Story 2
Sewer Sanitary sewer
Others
Ownership Freehold
GET MORE INFORMATION






