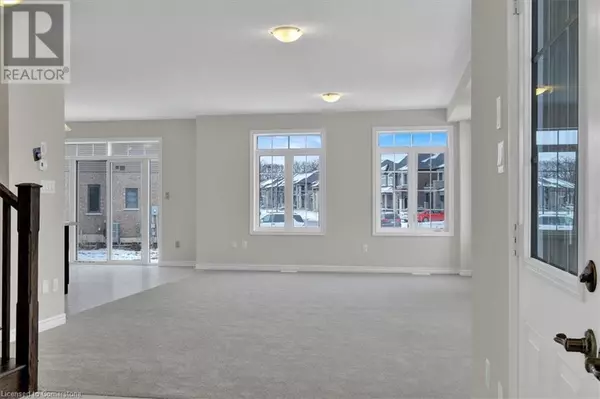2 WALDRON Street Brantford, ON N3V0B2
4 Beds
4 Baths
2,674 SqFt
UPDATED:
Key Details
Property Type Single Family Home
Sub Type Freehold
Listing Status Active
Purchase Type For Rent
Square Footage 2,674 sqft
Subdivision 2028 - Northwest Industrial
MLS® Listing ID 40692048
Style 2 Level
Bedrooms 4
Half Baths 1
Originating Board Cornerstone - Hamilton-Burlington
Year Built 2025
Property Sub-Type Freehold
Property Description
Location
Province ON
Rooms
Extra Room 1 Second level Measurements not available Laundry room
Extra Room 2 Second level Measurements not available 4pc Bathroom
Extra Room 3 Second level 14'4'' x 12'0'' Bedroom
Extra Room 4 Second level 13'0'' x 13'0'' Bedroom
Extra Room 5 Second level Measurements not available 4pc Bathroom
Extra Room 6 Second level 13'7'' x 12'2'' Bedroom
Interior
Heating Forced air, Hot water radiator heat,
Cooling Central air conditioning
Exterior
Parking Features Yes
View Y/N No
Total Parking Spaces 4
Private Pool No
Building
Story 2
Sewer Municipal sewage system
Architectural Style 2 Level
Others
Ownership Freehold
Acceptable Financing Monthly
Listing Terms Monthly
Virtual Tour https://jaredandmanuel.hd.pics/Waldron-St-2
GET MORE INFORMATION






