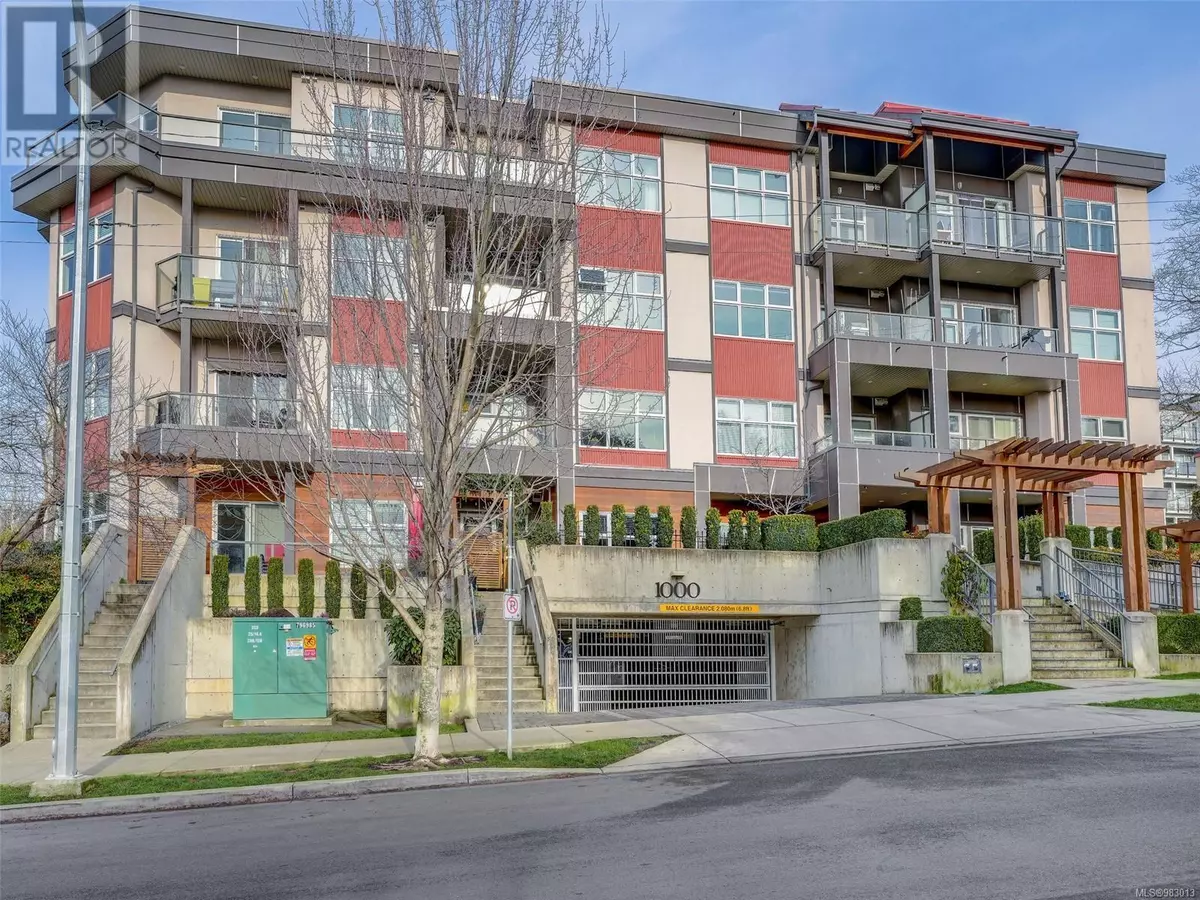1000 Inverness RD #305 Saanich, BC V8X2S1
2 Beds
2 Baths
817 SqFt
UPDATED:
Key Details
Property Type Condo
Sub Type Strata
Listing Status Active
Purchase Type For Sale
Square Footage 817 sqft
Price per Sqft $746
Subdivision Sophia Residences
MLS® Listing ID 983013
Bedrooms 2
Condo Fees $371/mo
Originating Board Victoria Real Estate Board
Year Built 2017
Lot Size 817 Sqft
Acres 817.0
Property Sub-Type Strata
Property Description
Location
Province BC
Zoning Residential
Rooms
Extra Room 1 Main level 9'4 x 10'2 Bedroom
Extra Room 2 Main level 3-Piece Ensuite
Extra Room 3 Main level 4-Piece Bathroom
Extra Room 4 Main level 10'11 x 12'6 Primary Bedroom
Extra Room 5 Main level 8'8 x 8'2 Kitchen
Extra Room 6 Main level 9'0 x 10'8 Dining room
Interior
Heating Baseboard heaters,
Cooling None
Exterior
Parking Features No
Community Features Pets Allowed, Family Oriented
View Y/N No
Total Parking Spaces 1
Private Pool No
Others
Ownership Strata
Acceptable Financing Monthly
Listing Terms Monthly
Virtual Tour https://listing.uplist.ca/McLean-Real-Estate-Group-305-1000-Inverness-Rd
GET MORE INFORMATION






