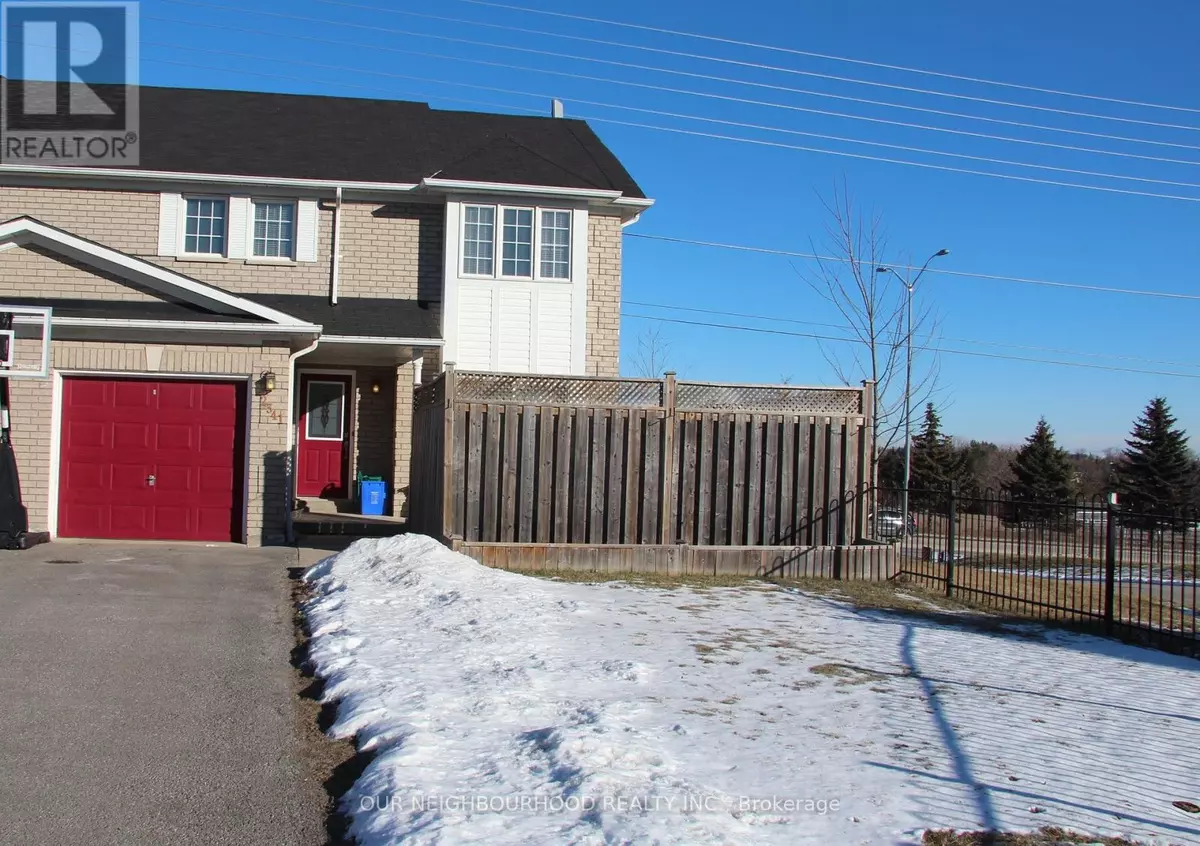2341 CLEARSIDE COURT Pickering (brock Ridge), ON L1X2V1
3 Beds
2 Baths
1,499 SqFt
UPDATED:
Key Details
Property Type Townhouse
Sub Type Townhouse
Listing Status Active
Purchase Type For Sale
Square Footage 1,499 sqft
Price per Sqft $506
Subdivision Brock Ridge
MLS® Listing ID E11934647
Bedrooms 3
Half Baths 1
Originating Board Central Lakes Association of REALTORS®
Property Sub-Type Townhouse
Property Description
Location
Province ON
Rooms
Extra Room 1 Second level 3.84 m X 3 m Bedroom
Extra Room 2 Third level 3.84 m X 3.04 m Bedroom 2
Extra Room 3 Basement 5.05 m X 2.85 m Recreational, Games room
Extra Room 4 Main level 4.77 m X 3.75 m Family room
Extra Room 5 Main level 3.44 m X 2.96 m Dining room
Extra Room 6 Main level 4.47 m X 3 m Kitchen
Interior
Heating Forced air
Cooling Central air conditioning
Flooring Hardwood
Exterior
Parking Features Yes
View Y/N No
Total Parking Spaces 3
Private Pool No
Building
Story 2
Sewer Sanitary sewer
Others
Ownership Freehold
GET MORE INFORMATION






