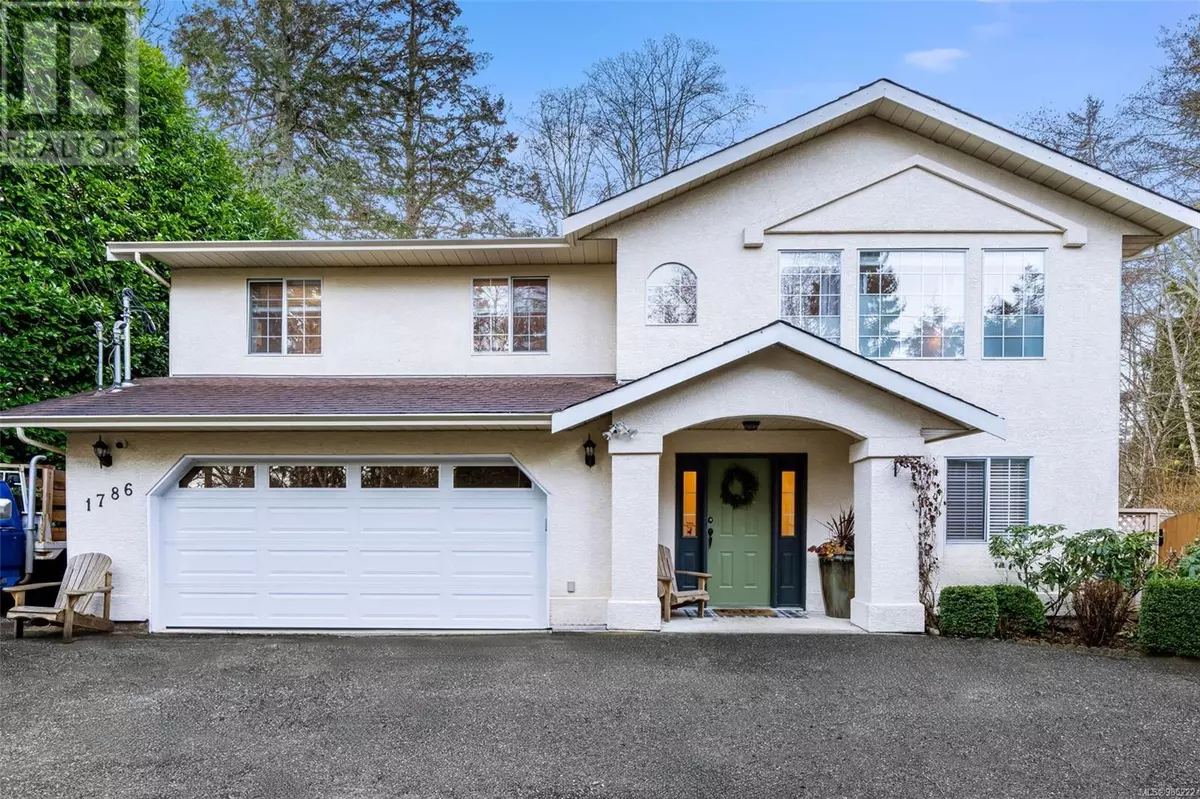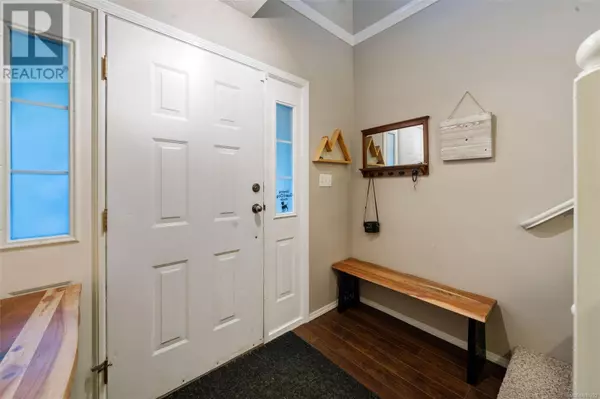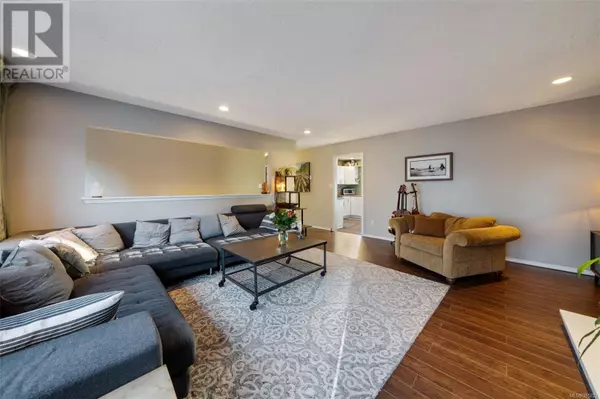1786 Whiffin Spit Rd Sooke, BC V0S1N0
5 Beds
4 Baths
3,007 SqFt
UPDATED:
Key Details
Property Type Single Family Home
Sub Type Freehold
Listing Status Active
Purchase Type For Sale
Square Footage 3,007 sqft
Price per Sqft $322
Subdivision Whiffin Spit
MLS® Listing ID 985222
Style Other
Bedrooms 5
Originating Board Victoria Real Estate Board
Year Built 1994
Lot Size 0.280 Acres
Acres 12197.0
Property Sub-Type Freehold
Property Description
Location
Province BC
Zoning Residential
Rooms
Extra Room 1 Second level 16 ft X 12 ft Balcony
Extra Room 2 Second level 17 ft X 18 ft Living room
Extra Room 3 Second level 9 ft X 11 ft Dining room
Extra Room 4 Second level 11 ft X 11 ft Kitchen
Extra Room 5 Second level 13 ft X 13 ft Primary Bedroom
Extra Room 6 Second level 10 ft X 10 ft Bedroom
Interior
Heating Baseboard heaters, ,
Cooling None
Fireplaces Number 1
Exterior
Parking Features No
View Y/N No
Total Parking Spaces 2
Private Pool No
Building
Architectural Style Other
Others
Ownership Freehold
Virtual Tour https://media.reshot.ca/sites/1786-whiffin-spit-rd-sooke-bc-v9z-0t9-13531098/branded
GET MORE INFORMATION






