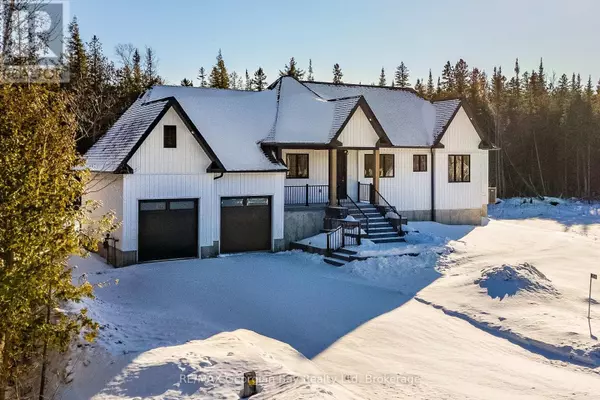2244 CHAMPLAIN ROAD Tiny, ON L9M1R2
3 Beds
2 Baths
1,099 SqFt
UPDATED:
Key Details
Property Type Single Family Home
Sub Type Freehold
Listing Status Active
Purchase Type For Sale
Square Footage 1,099 sqft
Price per Sqft $864
Subdivision Rural Tiny
MLS® Listing ID S11936365
Style Bungalow
Bedrooms 3
Originating Board OnePoint Association of REALTORS®
Property Sub-Type Freehold
Property Description
Location
Province ON
Rooms
Extra Room 1 Main level 4.88 m X 4.88 m Living room
Extra Room 2 Main level 4.7 m X 3.35 m Kitchen
Extra Room 3 Main level 4.37 m X 3.35 m Dining room
Extra Room 4 Main level 4.57 m X 3.78 m Primary Bedroom
Extra Room 5 Main level 3.43 m X 3.35 m Bedroom 2
Extra Room 6 Main level 3.89 m X 2.87 m Bedroom 3
Interior
Heating Forced air
Cooling Central air conditioning, Ventilation system
Fireplaces Number 1
Exterior
Parking Features Yes
Community Features School Bus
View Y/N No
Total Parking Spaces 8
Private Pool No
Building
Story 1
Sewer Septic System
Architectural Style Bungalow
Others
Ownership Freehold
Virtual Tour https://tours.exit509photography.com/public/vtour/display/2294433?idx=1#!/
GET MORE INFORMATION






