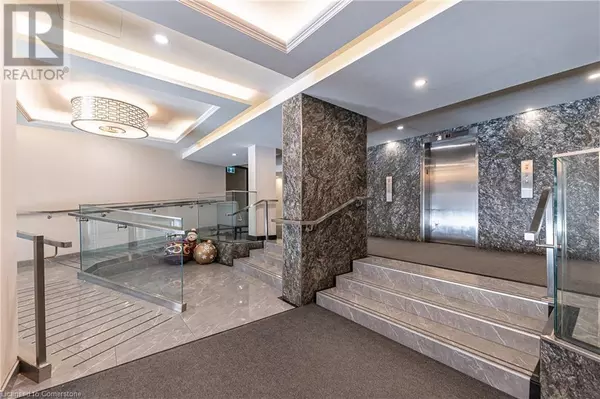714 THE WEST MALL Unit# 1004 Toronto, ON M9C4X1
3 Beds
2 Baths
1,120 SqFt
UPDATED:
Key Details
Property Type Condo
Sub Type Condominium
Listing Status Active
Purchase Type For Sale
Square Footage 1,120 sqft
Price per Sqft $513
Subdivision Twec - Eringate-Centennial-West Deane
MLS® Listing ID 40684538
Bedrooms 3
Half Baths 1
Condo Fees $1,146/mo
Originating Board Cornerstone - Hamilton-Burlington
Year Built 1974
Property Sub-Type Condominium
Property Description
Location
Province ON
Rooms
Extra Room 1 Main level Measurements not available Full bathroom
Extra Room 2 Main level Measurements not available 4pc Bathroom
Extra Room 3 Main level 11'10'' x 7'9'' Den
Extra Room 4 Main level 14'3'' x 8'10'' Bedroom
Extra Room 5 Main level 17'7'' x 10'9'' Primary Bedroom
Extra Room 6 Main level 11'11'' x 8'8'' Dining room
Interior
Heating Forced air,
Cooling Central air conditioning
Exterior
Parking Features Yes
Community Features Community Centre
View Y/N No
Total Parking Spaces 1
Private Pool Yes
Building
Story 1
Sewer Municipal sewage system
Others
Ownership Condominium
GET MORE INFORMATION






