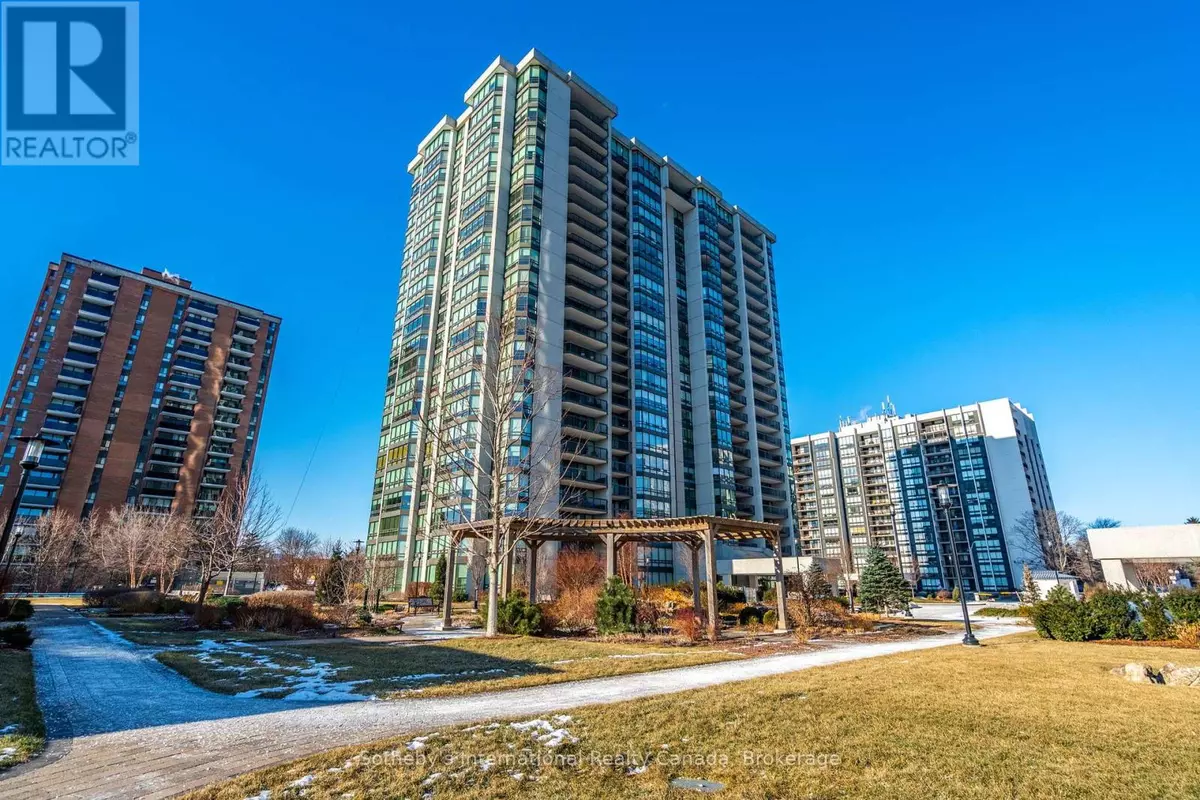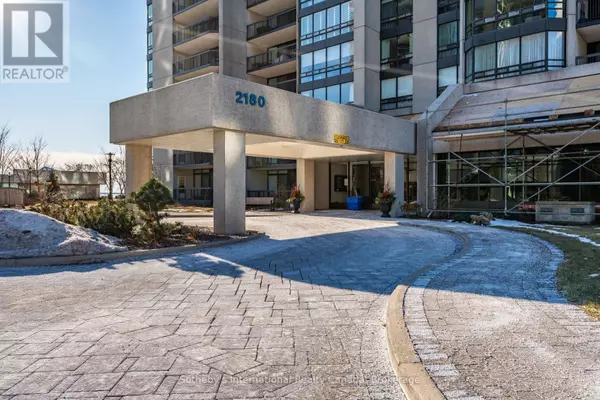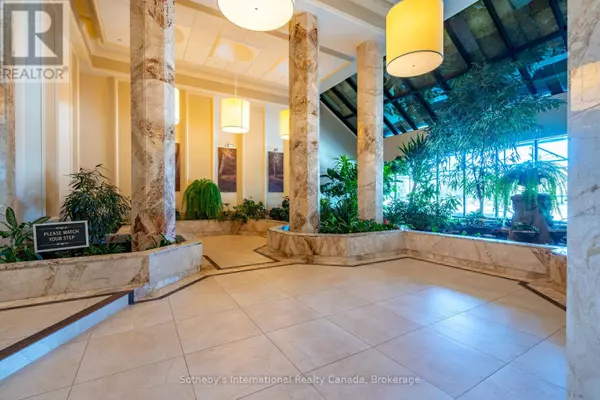2180 Marine DR #1107 Oakville (1001 - Br Bronte), ON L6L5V2
2 Beds
2 Baths
1,799 SqFt
UPDATED:
Key Details
Property Type Condo
Sub Type Condominium/Strata
Listing Status Active
Purchase Type For Sale
Square Footage 1,799 sqft
Price per Sqft $1,166
Subdivision 1001 - Br Bronte
MLS® Listing ID W11937436
Bedrooms 2
Condo Fees $1,948/mo
Originating Board The Oakville, Milton & District Real Estate Board
Property Sub-Type Condominium/Strata
Property Description
Location
Province ON
Rooms
Extra Room 1 Ground level 6.33 m X 3.54 m Dining room
Extra Room 2 Ground level 7.44 m X 4.94 m Living room
Extra Room 3 Ground level 4.48 m X 3.48 m Kitchen
Extra Room 4 Ground level 3.68 m X 3.16 m Other
Extra Room 5 Ground level 3.75 m X 2.78 m Foyer
Extra Room 6 Ground level 6.68 m X 4.83 m Primary Bedroom
Interior
Heating Forced air
Cooling Central air conditioning
Exterior
Parking Features Yes
Community Features Pet Restrictions
View Y/N Yes
View Direct Water View
Total Parking Spaces 2
Private Pool No
Others
Ownership Condominium/Strata
Virtual Tour https://www.youtube.com/watch?v=CYkBwftu-M0
GET MORE INFORMATION






