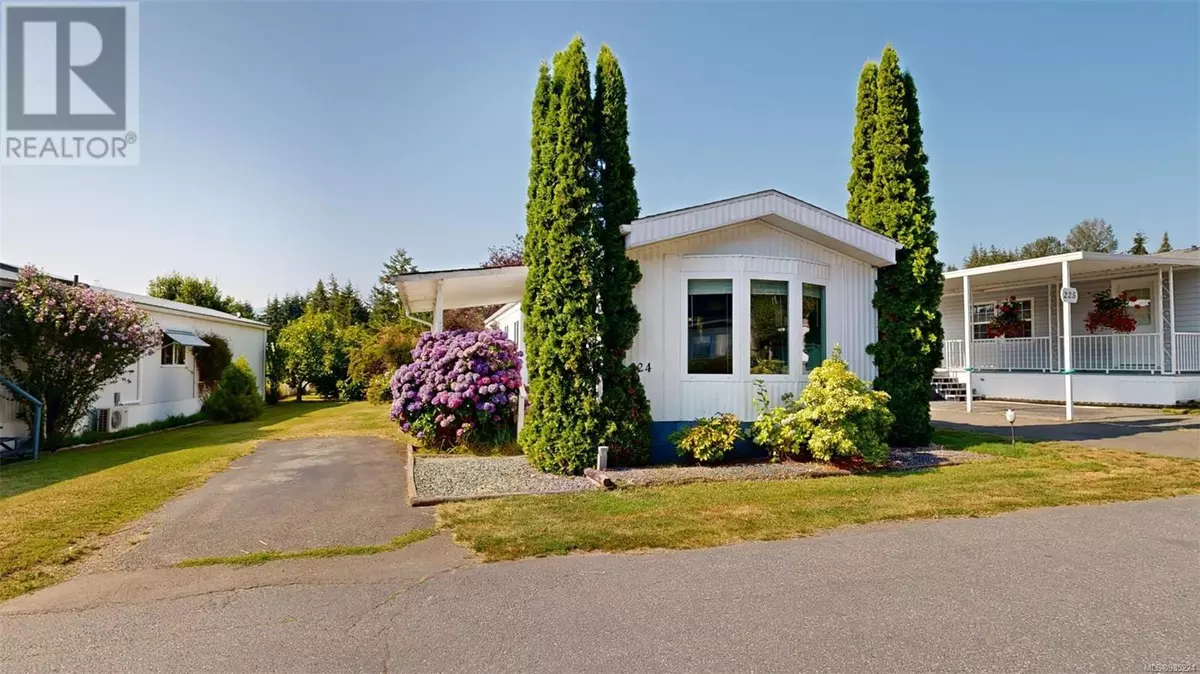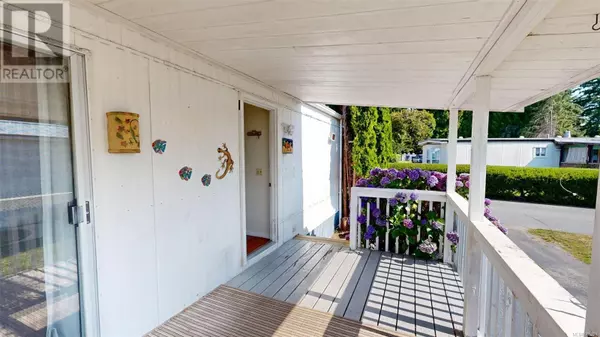2465 Apollo DR #224 Nanoose Bay, BC V9P9K2
2 Beds
1 Bath
924 SqFt
UPDATED:
Key Details
Property Type Single Family Home
Sub Type Leasehold
Listing Status Active
Purchase Type For Sale
Square Footage 924 sqft
Price per Sqft $237
Subdivision Schooner Cove Marina
MLS® Listing ID 985224
Bedrooms 2
Condo Fees $535/mo
Originating Board Vancouver Island Real Estate Board
Year Built 1982
Property Sub-Type Leasehold
Property Description
Location
Province BC
Zoning Other
Rooms
Extra Room 1 Main level 11 ft X 11 ft Bedroom
Extra Room 2 Main level 4-Piece Bathroom
Extra Room 3 Main level 16 ft X 10 ft Primary Bedroom
Extra Room 4 Main level 17 ft X 13 ft Kitchen
Extra Room 5 Main level 15 ft X 13 ft Living room
Interior
Heating Forced air,
Cooling None
Exterior
Parking Features No
Community Features Pets Allowed With Restrictions, Age Restrictions
View Y/N No
Total Parking Spaces 2
Private Pool No
Others
Ownership Leasehold
Acceptable Financing Monthly
Listing Terms Monthly
Virtual Tour https://my.matterport.com/show/?m=ot85uQrMxsh
GET MORE INFORMATION






