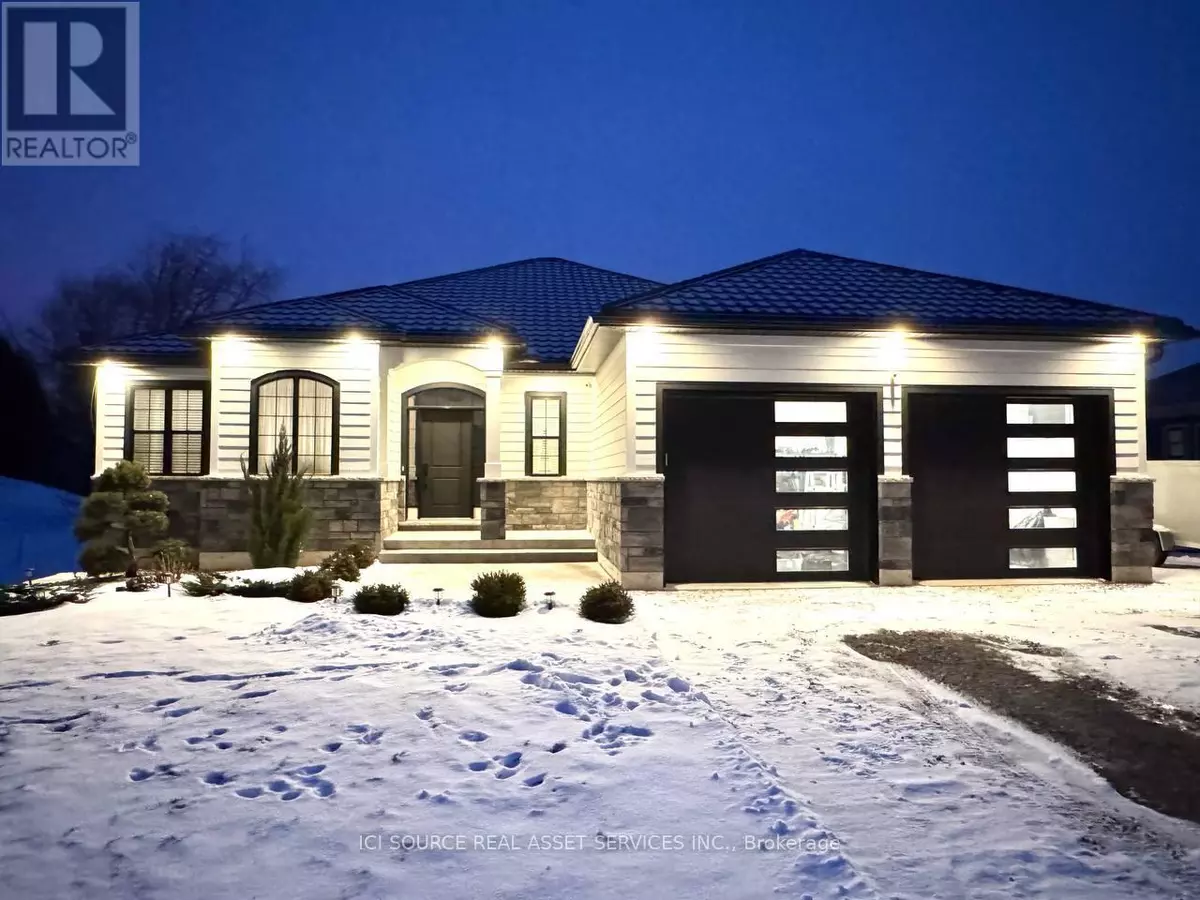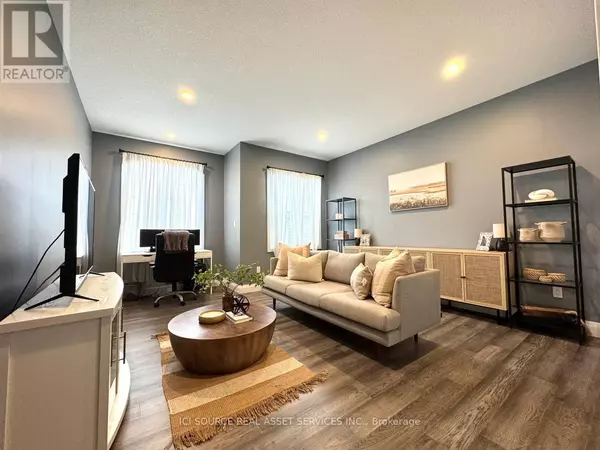11715 PLANK ROAD Bayham (eden), ON N0J1H0
3 Beds
3 Baths
1,999 SqFt
UPDATED:
Key Details
Property Type Single Family Home
Sub Type Freehold
Listing Status Active
Purchase Type For Sale
Square Footage 1,999 sqft
Price per Sqft $499
Subdivision Eden
MLS® Listing ID X11938730
Style Bungalow
Bedrooms 3
Half Baths 1
Originating Board Toronto Regional Real Estate Board
Property Sub-Type Freehold
Property Description
Location
Province ON
Rooms
Extra Room 1 Main level 1.98 m X 2.72 m Foyer
Extra Room 2 Main level 2.84 m X 2.06 m Laundry room
Extra Room 3 Main level 3.94 m X 4.37 m Kitchen
Extra Room 4 Main level 2.36 m X 4.37 m Dining room
Extra Room 5 Main level 5.28 m X 3.89 m Living room
Extra Room 6 Main level 5.11 m X 4.62 m Primary Bedroom
Interior
Heating Forced air
Cooling Central air conditioning, Air exchanger
Exterior
Parking Features Yes
View Y/N No
Total Parking Spaces 10
Private Pool No
Building
Story 1
Sewer Sanitary sewer
Architectural Style Bungalow
Others
Ownership Freehold
GET MORE INFORMATION






