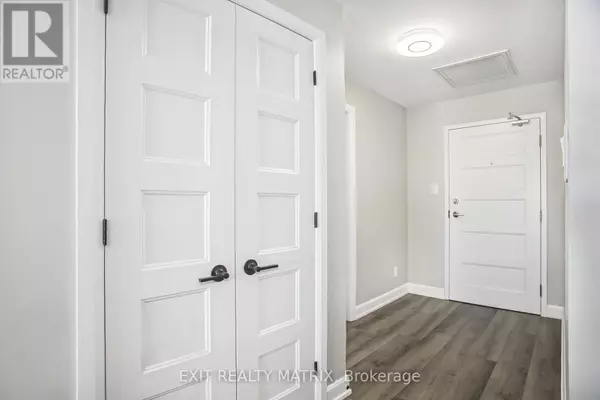271 Belfort ST #304 Russell, ON K0A1W0
1 Bed
1 Bath
799 SqFt
UPDATED:
Key Details
Property Type Condo
Sub Type Condominium/Strata
Listing Status Active
Purchase Type For Sale
Square Footage 799 sqft
Price per Sqft $487
Subdivision 602 - Embrun
MLS® Listing ID X11939136
Bedrooms 1
Condo Fees $297/mo
Originating Board Ottawa Real Estate Board
Property Sub-Type Condominium/Strata
Property Description
Location
Province ON
Rooms
Extra Room 1 Main level 3.55 m X 3.36 m Kitchen
Extra Room 2 Main level 3.55 m X 2.36 m Dining room
Extra Room 3 Main level 3.66 m X 3.54 m Living room
Extra Room 4 Main level 4.63 m X 3.31 m Bedroom
Extra Room 5 Main level 3.31 m X 1.63 m Bathroom
Extra Room 6 Main level 3.48 m X 2.66 m Laundry room
Interior
Heating Forced air
Cooling Central air conditioning, Air exchanger
Exterior
Parking Features No
Community Features Pet Restrictions
View Y/N No
Total Parking Spaces 1
Private Pool No
Others
Ownership Condominium/Strata
GET MORE INFORMATION






