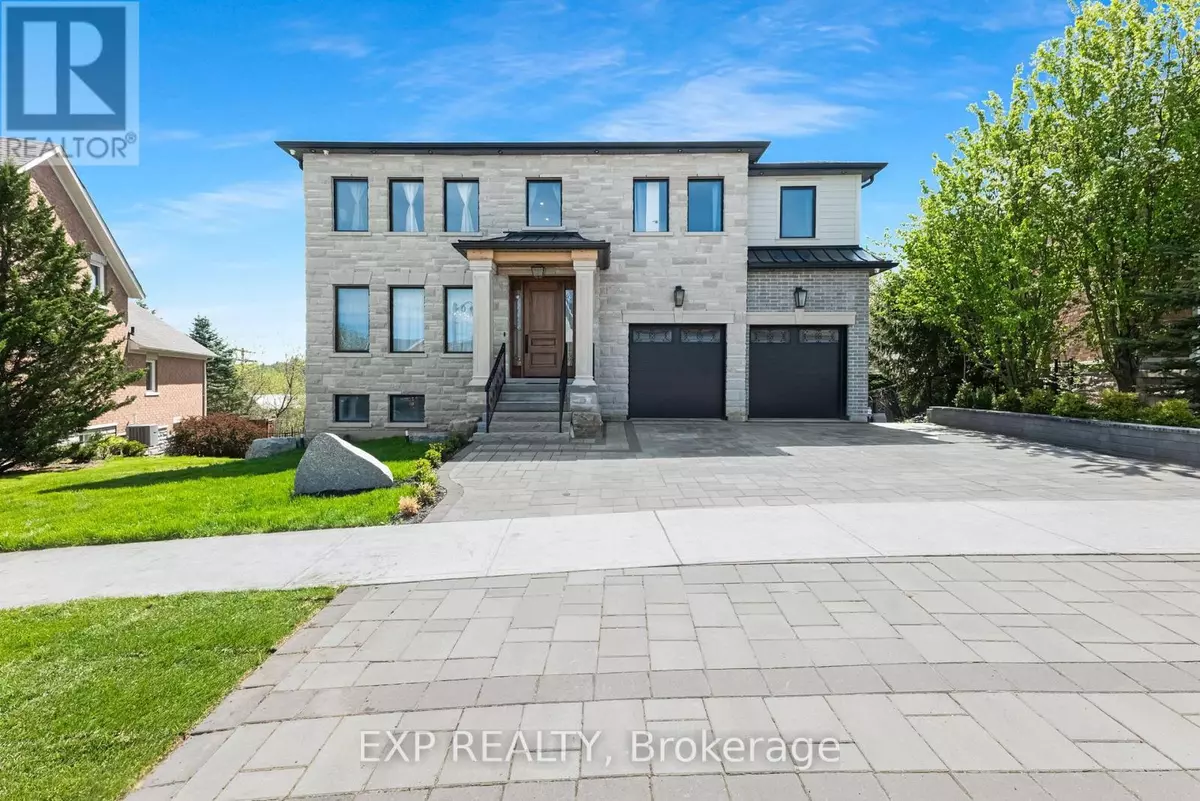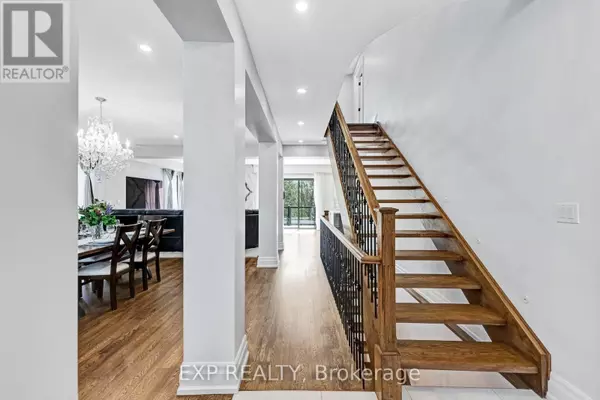60 NORTH RIVERDALE DRIVE Caledon (inglewood), ON L7C3K3
6 Beds
5 Baths
OPEN HOUSE
Sun Feb 23, 1:00pm - 3:00pm
UPDATED:
Key Details
Property Type Single Family Home
Sub Type Freehold
Listing Status Active
Purchase Type For Sale
Subdivision Inglewood
MLS® Listing ID W11939342
Bedrooms 6
Half Baths 1
Originating Board Toronto Regional Real Estate Board
Property Sub-Type Freehold
Property Description
Location
Province ON
Rooms
Extra Room 1 Second level 5.88 m X 5.55 m Primary Bedroom
Extra Room 2 Second level 5.81 m X 3.99 m Bedroom 2
Extra Room 3 Second level 4.22 m X 4.21 m Bedroom 3
Extra Room 4 Second level 5.15 m X 3.82 m Bedroom 4
Extra Room 5 Basement 4.83 m X 3.13 m Recreational, Games room
Extra Room 6 Basement 4.34 m X 3.56 m Office
Interior
Heating Forced air
Cooling Central air conditioning
Flooring Hardwood
Exterior
Parking Features Yes
View Y/N No
Total Parking Spaces 5
Private Pool Yes
Building
Story 2
Sewer Sanitary sewer
Others
Ownership Freehold
Virtual Tour https://60northriverdaledrive.onepageproperties.com/
GET MORE INFORMATION






