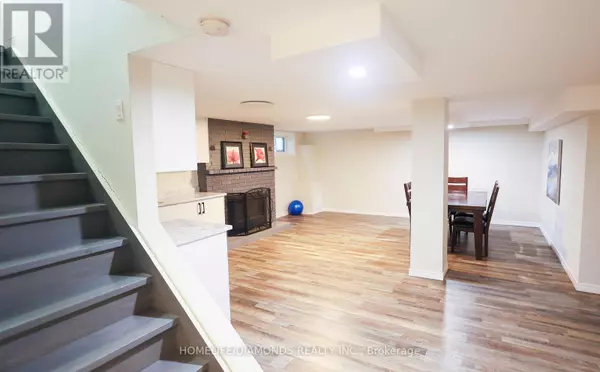6178 DRUMMOND RD #BSMT Niagara Falls (216 - Dorchester), ON L2G4M4
2 Beds
1 Bath
UPDATED:
Key Details
Property Type Single Family Home
Sub Type Freehold
Listing Status Active
Purchase Type For Rent
Subdivision 216 - Dorchester
MLS® Listing ID X11939383
Style Bungalow
Bedrooms 2
Originating Board Toronto Regional Real Estate Board
Property Sub-Type Freehold
Property Description
Location
Province ON
Rooms
Extra Room 1 Basement 2.66 m X 2.87 m Kitchen
Extra Room 2 Basement 3.12 m X 3.22 m Living room
Extra Room 3 Basement 3.3 m X 2.54 m Dining room
Extra Room 4 Basement 3.14 m X 2.81 m Bedroom
Extra Room 5 Basement 3.14 m X 3.25 m Den
Extra Room 6 Basement 1.87 m X 1.87 m Cold room
Interior
Heating Forced air
Cooling Central air conditioning
Exterior
Parking Features Yes
Community Features Community Centre
View Y/N No
Total Parking Spaces 3
Private Pool No
Building
Story 1
Sewer Sanitary sewer
Architectural Style Bungalow
Others
Ownership Freehold
Acceptable Financing Monthly
Listing Terms Monthly
GET MORE INFORMATION






