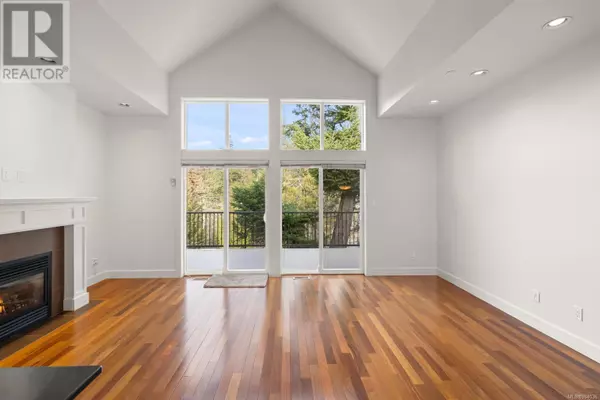551 Bezanton WAY #2 Colwood, BC V9C0C5
3 Beds
3 Baths
2,135 SqFt
UPDATED:
Key Details
Property Type Townhouse
Sub Type Townhouse
Listing Status Active
Purchase Type For Sale
Square Footage 2,135 sqft
Price per Sqft $467
Subdivision Olympic View
MLS® Listing ID 984036
Style Westcoast
Bedrooms 3
Condo Fees $471/mo
Originating Board Victoria Real Estate Board
Year Built 2007
Lot Size 2,856 Sqft
Acres 2856.0
Property Sub-Type Townhouse
Property Description
Location
Province BC
Zoning Multi-Family
Rooms
Extra Room 1 Lower level 10 ft x Measurements not available Patio
Extra Room 2 Lower level 10'5 x 19'7 Bedroom
Extra Room 3 Lower level Measurements not available x 17 ft Bedroom
Extra Room 4 Lower level 4-Piece Bathroom
Extra Room 5 Lower level 27'1 x 25'1 Recreation room
Extra Room 6 Lower level 12'10 x 17'10 Storage
Interior
Heating Forced air, Heat Pump,
Cooling None
Fireplaces Number 1
Exterior
Parking Features No
Community Features Pets Allowed With Restrictions, Family Oriented
View Y/N No
Total Parking Spaces 2
Private Pool No
Building
Architectural Style Westcoast
Others
Ownership Strata
Acceptable Financing Monthly
Listing Terms Monthly
Virtual Tour https://youtu.be/2TQhqbVd6Y4
GET MORE INFORMATION






