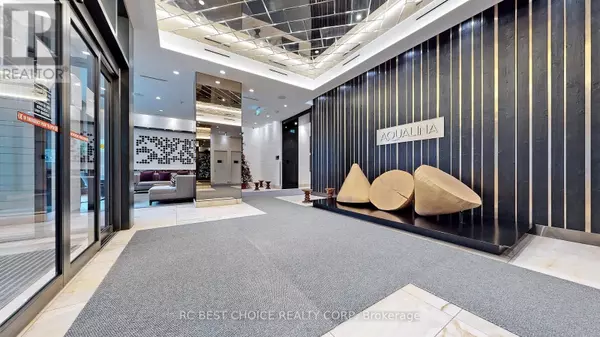55 Merchants' Wharf ST #723 Toronto (waterfront Communities), ON M5A0P2
3 Beds
3 Baths
1,399 SqFt
UPDATED:
Key Details
Property Type Condo
Sub Type Condominium/Strata
Listing Status Active
Purchase Type For Sale
Square Footage 1,399 sqft
Price per Sqft $2,058
Subdivision Waterfront Communities C8
MLS® Listing ID C11940096
Bedrooms 3
Half Baths 1
Condo Fees $1,328/mo
Originating Board Toronto Regional Real Estate Board
Property Sub-Type Condominium/Strata
Property Description
Location
Province ON
Rooms
Extra Room 1 Main level 8 m X 5.5 m Living room
Extra Room 2 Main level 8 m X 5.5 m Dining room
Extra Room 3 Main level 8 m X 5.5 m Kitchen
Extra Room 4 Main level 5.3 m X 3.6 m Primary Bedroom
Extra Room 5 Main level 3.8 m X 3.1 m Bedroom 2
Extra Room 6 Main level 3.1 m X 2.8 m Bedroom 3
Interior
Heating Forced air
Cooling Central air conditioning
Flooring Wood
Exterior
Parking Features Yes
Community Features Pets not Allowed
View Y/N No
Total Parking Spaces 2
Private Pool No
Others
Ownership Condominium/Strata
GET MORE INFORMATION






