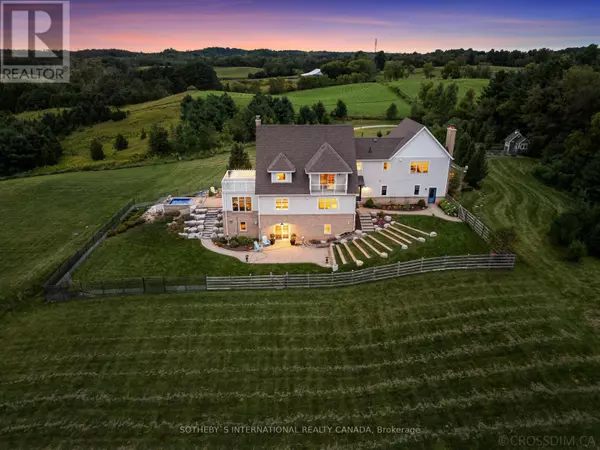15664 DUFFY'S LANE Caledon, ON L7E3B9
4 Beds
5 Baths
3,499 SqFt
UPDATED:
Key Details
Property Type Single Family Home
Sub Type Freehold
Listing Status Active
Purchase Type For Sale
Square Footage 3,499 sqft
Price per Sqft $1,084
Subdivision Rural Caledon
MLS® Listing ID W10424999
Bedrooms 4
Half Baths 1
Originating Board Toronto Regional Real Estate Board
Property Sub-Type Freehold
Property Description
Location
Province ON
Rooms
Extra Room 1 Second level 4.95 m X 3.63 m Living room
Extra Room 2 Second level 4.42 m X 3.63 m Kitchen
Extra Room 3 Second level 5.99 m X 4.8 m Bedroom 2
Extra Room 4 Second level 3.86 m X 3.68 m Bedroom 3
Extra Room 5 Second level 4.47 m X 2.24 m Library
Extra Room 6 Second level 5.61 m X 3.43 m Primary Bedroom
Interior
Heating Heat Pump
Cooling Central air conditioning
Flooring Hardwood
Fireplaces Number 2
Exterior
Parking Features Yes
View Y/N No
Total Parking Spaces 13
Private Pool No
Building
Story 2
Sewer Septic System
Others
Ownership Freehold
Virtual Tour https://unbranded.iguidephotos.com/15664_duffys_ln_caledon_on/
GET MORE INFORMATION






