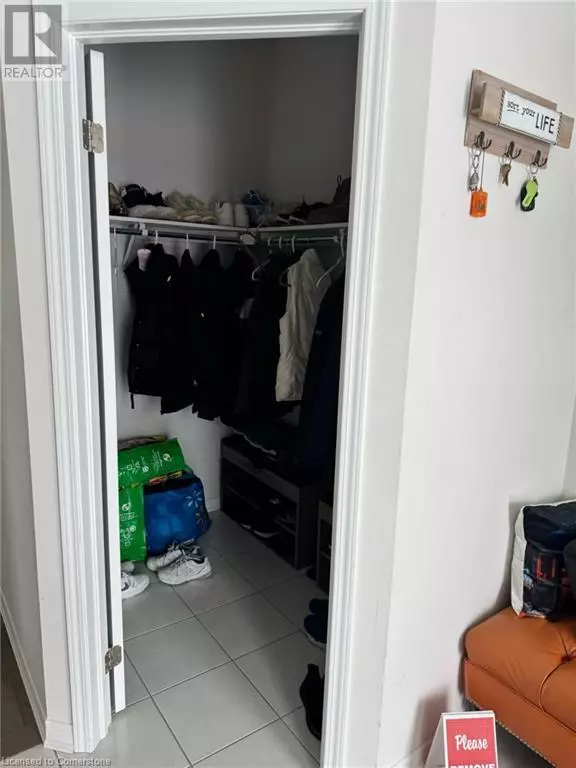8 LISE Lane Haldimand, ON N3W0C7
4 Beds
3 Baths
2,180 SqFt
UPDATED:
Key Details
Property Type Single Family Home
Sub Type Freehold
Listing Status Active
Purchase Type For Rent
Square Footage 2,180 sqft
Subdivision 631 - Caledonia North East
MLS® Listing ID 40693608
Style 2 Level
Bedrooms 4
Half Baths 1
Originating Board Cornerstone - Hamilton-Burlington
Property Sub-Type Freehold
Property Description
Location
Province ON
Rooms
Extra Room 1 Second level 9'0'' x 9'0'' Laundry room
Extra Room 2 Second level 9'3'' x 8'0'' 4pc Bathroom
Extra Room 3 Second level 11'0'' x 10'6'' Bedroom
Extra Room 4 Second level 11'0'' x 10'6'' Bedroom
Extra Room 5 Second level 14'6'' x 11'6'' Bedroom
Extra Room 6 Second level 11'8'' x 9'3'' 3pc Bathroom
Interior
Heating Forced air,
Cooling Central air conditioning
Exterior
Parking Features Yes
Community Features Quiet Area
View Y/N No
Total Parking Spaces 4
Private Pool No
Building
Story 2
Sewer Municipal sewage system
Architectural Style 2 Level
Others
Ownership Freehold
Acceptable Financing Monthly
Listing Terms Monthly
GET MORE INFORMATION






