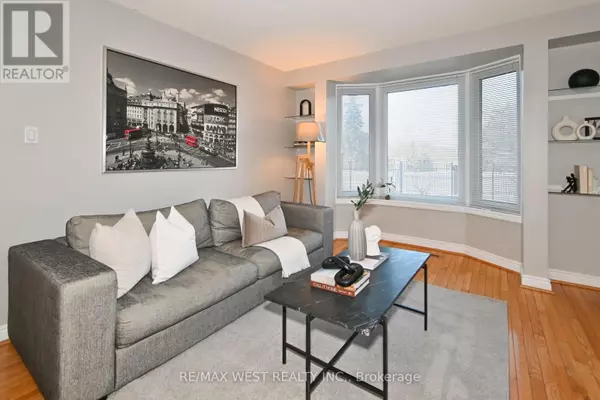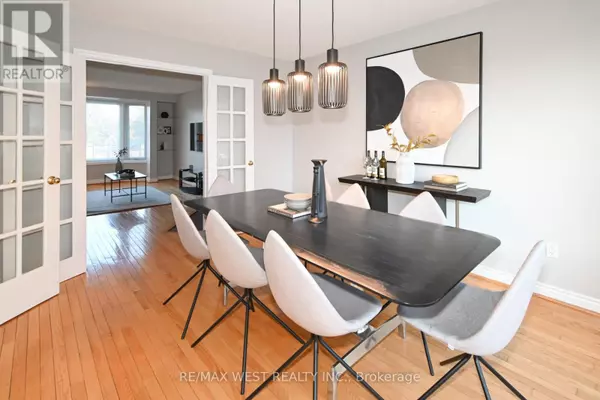45 Birchmount RD #10 Toronto (birchcliffe-cliffside), ON M1N3J5
4 Beds
3 Baths
UPDATED:
Key Details
Property Type Single Family Home
Sub Type Freehold
Listing Status Active
Purchase Type For Sale
Subdivision Birchcliffe-Cliffside
MLS® Listing ID E11942243
Bedrooms 4
Half Baths 1
Originating Board Toronto Regional Real Estate Board
Property Sub-Type Freehold
Property Description
Location
Province ON
Rooms
Extra Room 1 Second level 3.66 m X 3.35 m Bedroom
Extra Room 2 Second level 3.66 m X 3.35 m Bedroom 2
Extra Room 3 Second level 4.27 m X 3.35 m Bedroom 3
Extra Room 4 Third level 4.57 m X 3 m Bedroom 4
Extra Room 5 Basement 3.66 m X 2 m Recreational, Games room
Extra Room 6 Main level 5.19 m X 3.35 m Living room
Interior
Heating Forced air
Cooling Central air conditioning
Flooring Hardwood
Exterior
Parking Features Yes
View Y/N No
Total Parking Spaces 2
Private Pool No
Building
Story 3
Sewer Sanitary sewer
Others
Ownership Freehold
GET MORE INFORMATION






