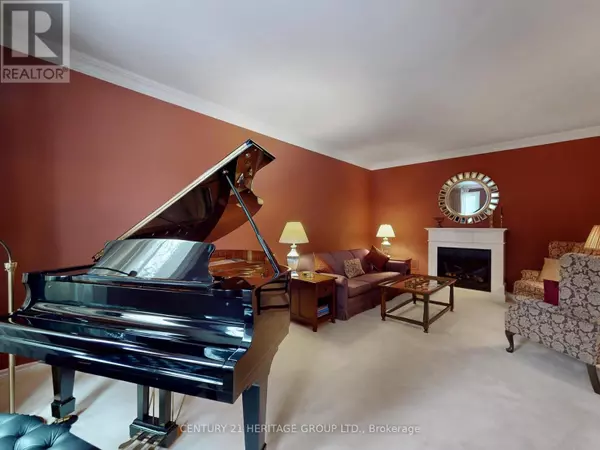12 CEDAR FOREST COURT Markham (royal Orchard), ON L3T2A4
4 Beds
5 Baths
2,999 SqFt
OPEN HOUSE
Sat Feb 01, 2:00pm - 4:00pm
Sun Feb 02, 2:00pm - 4:00pm
UPDATED:
Key Details
Property Type Single Family Home
Sub Type Freehold
Listing Status Active
Purchase Type For Sale
Square Footage 2,999 sqft
Price per Sqft $899
Subdivision Royal Orchard
MLS® Listing ID N11943428
Bedrooms 4
Half Baths 2
Originating Board Toronto Regional Real Estate Board
Property Description
Location
Province ON
Rooms
Extra Room 1 Second level 5.53 m X 4.44 m Primary Bedroom
Extra Room 2 Second level 4.97 m X 3.94 m Bedroom 2
Extra Room 3 Second level 3.95 m X 3.91 m Bedroom 3
Extra Room 4 Second level 4.39 m X 4.29 m Bedroom 4
Extra Room 5 Basement 10.14 m X 3.67 m Recreational, Games room
Extra Room 6 Basement 4.15 m X 3.25 m Office
Interior
Heating Forced air
Cooling Central air conditioning
Flooring Ceramic, Carpeted, Hardwood
Fireplaces Number 4
Exterior
Parking Features Yes
View Y/N No
Total Parking Spaces 8
Private Pool Yes
Building
Lot Description Landscaped
Story 2
Sewer Sanitary sewer
Others
Ownership Freehold
GET MORE INFORMATION






