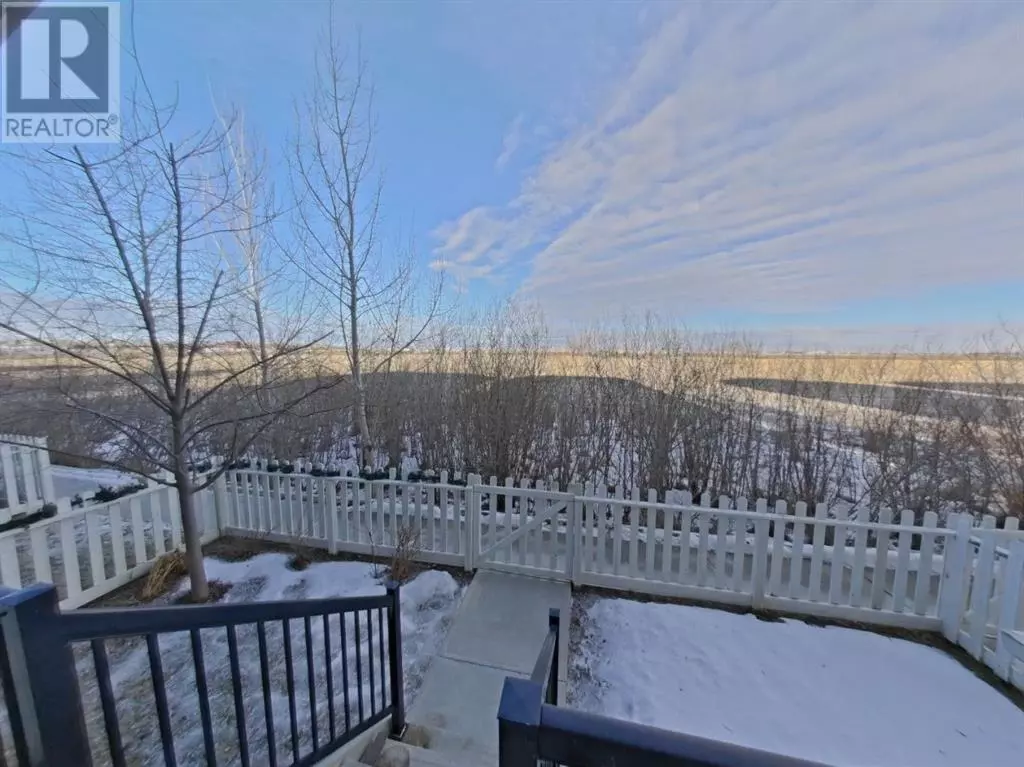28 Stonehouse Crescent NW High River, AB T1V0G4
2 Beds
2 Baths
1,248 SqFt
UPDATED:
Key Details
Property Type Townhouse
Sub Type Townhouse
Listing Status Active
Purchase Type For Sale
Square Footage 1,248 sqft
Price per Sqft $284
Subdivision Eagleview Estates
MLS® Listing ID A2184573
Bedrooms 2
Half Baths 1
Condo Fees $225/mo
Originating Board Calgary Real Estate Board
Year Built 2014
Property Sub-Type Townhouse
Property Description
Location
Province AB
Rooms
Extra Room 1 Second level 13.08 Ft x 11.42 Ft Kitchen
Extra Room 2 Second level 10.17 Ft x 9.58 Ft Dining room
Extra Room 3 Second level 13.33 Ft x 12.83 Ft Living room
Extra Room 4 Third level .00 Ft x .00 Ft 4pc Bathroom
Extra Room 5 Third level 11.08 Ft x 10.92 Ft Primary Bedroom
Extra Room 6 Third level 11.42 Ft x 8.33 Ft Bedroom
Interior
Heating Forced air
Cooling None
Flooring Carpeted, Vinyl Plank
Exterior
Parking Features Yes
Garage Spaces 1.0
Garage Description 1
Fence Partially fenced
Community Features Pets Allowed With Restrictions
View Y/N No
Total Parking Spaces 2
Private Pool No
Building
Story 3
Sewer Municipal sewage system
Others
Ownership Condominium/Strata
Virtual Tour https://view.ricoh360.com/77d0ea62-7d56-4c4b-aa83-93e5140ddec8
GET MORE INFORMATION






