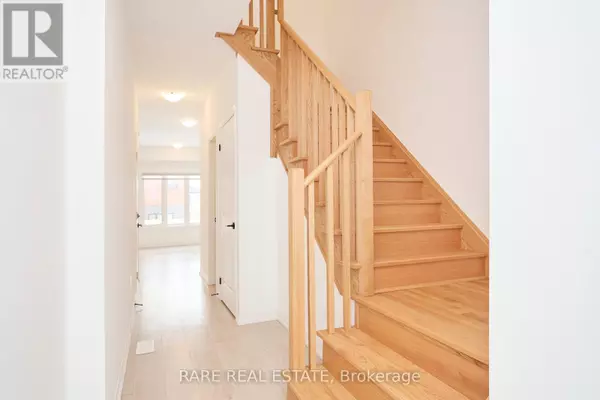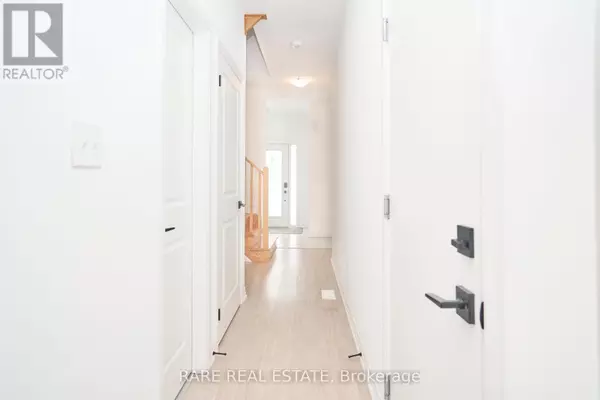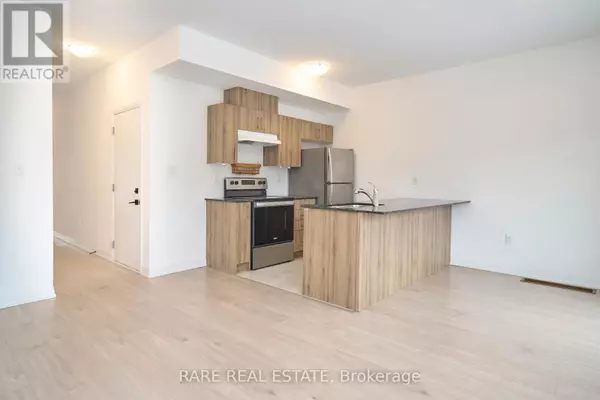16 FAIRLANE AVENUE W Barrie (painswick South), ON L9J0M9
3 Beds
3 Baths
1,099 SqFt
UPDATED:
Key Details
Property Type Townhouse
Sub Type Townhouse
Listing Status Active
Purchase Type For Sale
Square Footage 1,099 sqft
Price per Sqft $659
Subdivision Painswick South
MLS® Listing ID S11945282
Bedrooms 3
Half Baths 1
Originating Board Toronto Regional Real Estate Board
Property Sub-Type Townhouse
Property Description
Location
Province ON
Rooms
Extra Room 1 Main level 4.3007 m X 3.048 m Living room
Extra Room 2 Main level 1.6154 m X 1.3411 m Bathroom
Extra Room 3 Main level 2.3774 m X 2.4384 m Kitchen
Extra Room 4 Main level 2.2555 m X 2.4384 m Dining room
Extra Room 5 Upper Level 2.3165 m X 2.5908 m Bedroom
Extra Room 6 Upper Level 2.7127 m X 2.1336 m Bedroom 2
Interior
Heating Forced air
Cooling Central air conditioning, Ventilation system
Exterior
Parking Features Yes
View Y/N No
Total Parking Spaces 2
Private Pool No
Building
Story 2
Sewer Sanitary sewer
Others
Ownership Freehold
GET MORE INFORMATION






