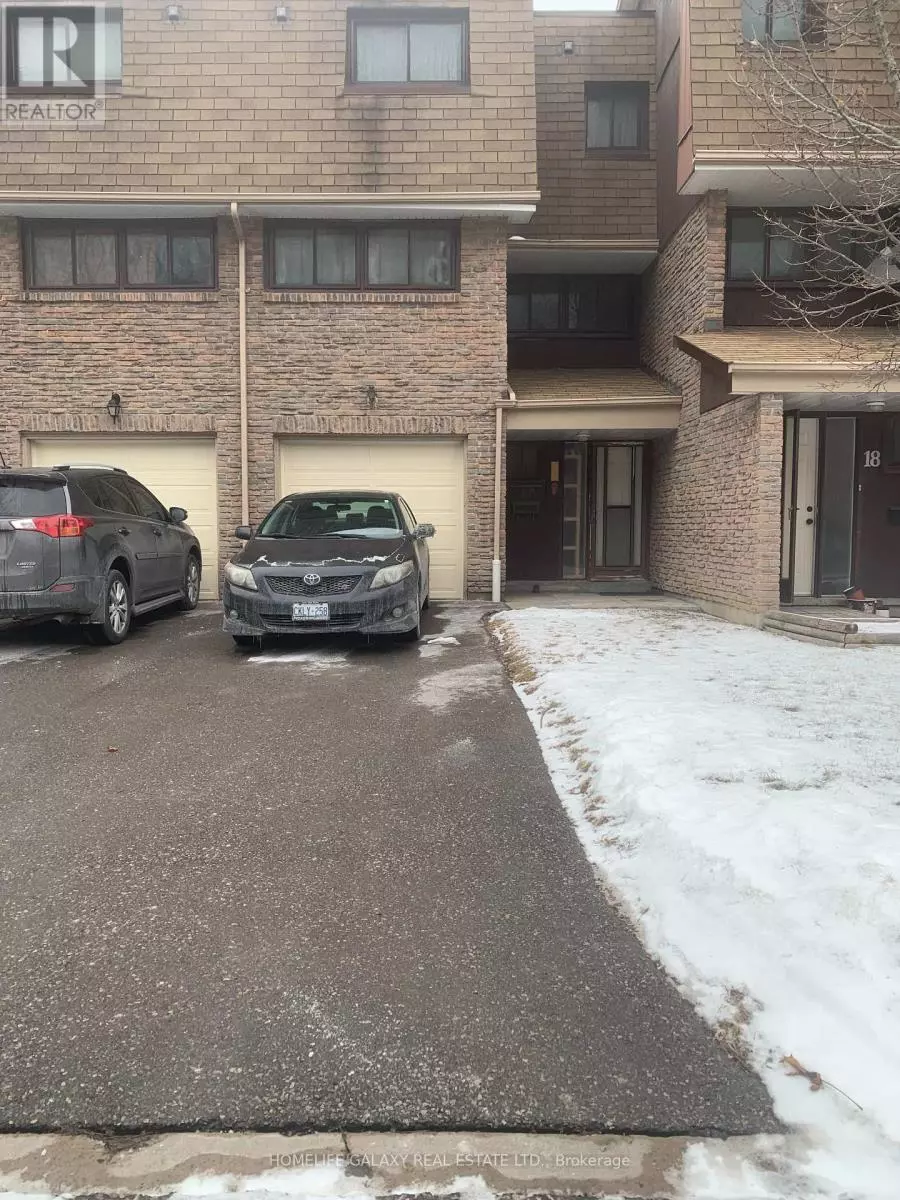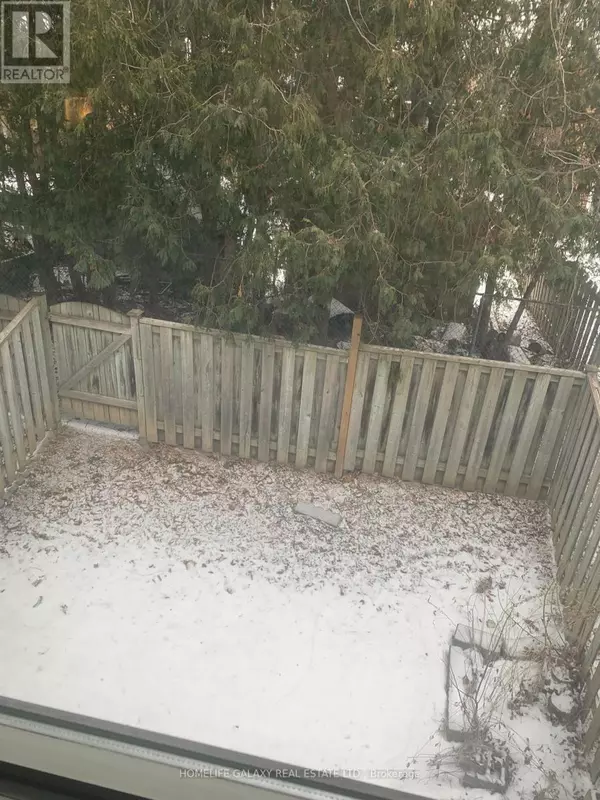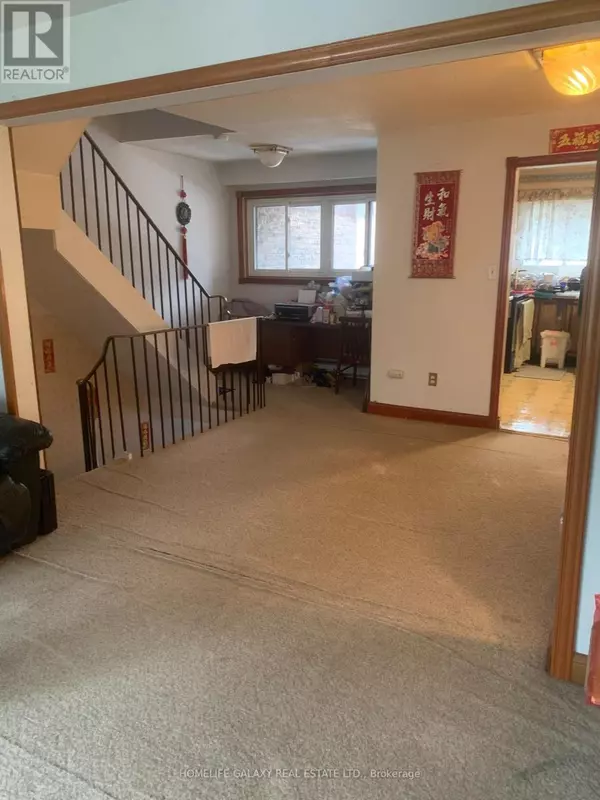1958 Rosefield RD #19 Pickering (liverpool), ON L1V3A9
4 Beds
2 Baths
1,399 SqFt
UPDATED:
Key Details
Property Type Townhouse
Sub Type Townhouse
Listing Status Active
Purchase Type For Sale
Square Footage 1,399 sqft
Price per Sqft $446
Subdivision Liverpool
MLS® Listing ID E11946134
Bedrooms 4
Half Baths 1
Condo Fees $458/mo
Originating Board Toronto Regional Real Estate Board
Property Sub-Type Townhouse
Property Description
Location
Province ON
Rooms
Extra Room 1 Second level 3.4 m X 5.6 m Living room
Extra Room 2 Second level 4.4 m X 4.2 m Dining room
Extra Room 3 Second level 3.73 m X 3.03 m Kitchen
Extra Room 4 Third level 4.86 m X 3.06 m Primary Bedroom
Extra Room 5 Third level 4.7 m X 3 m Bedroom 2
Extra Room 6 Third level 3.5 m X 2.6 m Bedroom 3
Interior
Heating Baseboard heaters
Exterior
Parking Features Yes
Community Features Pet Restrictions
View Y/N No
Total Parking Spaces 3
Private Pool No
Building
Story 3
Others
Ownership Condominium/Strata
GET MORE INFORMATION






