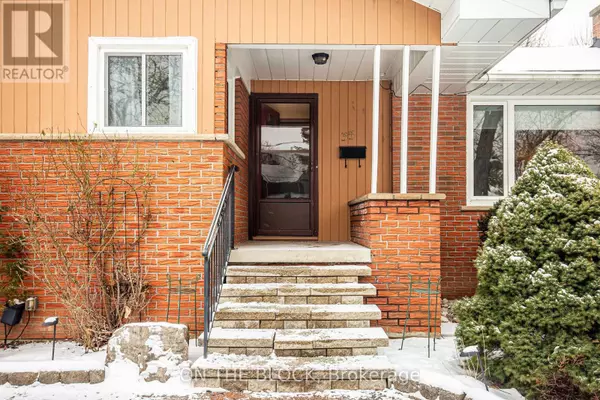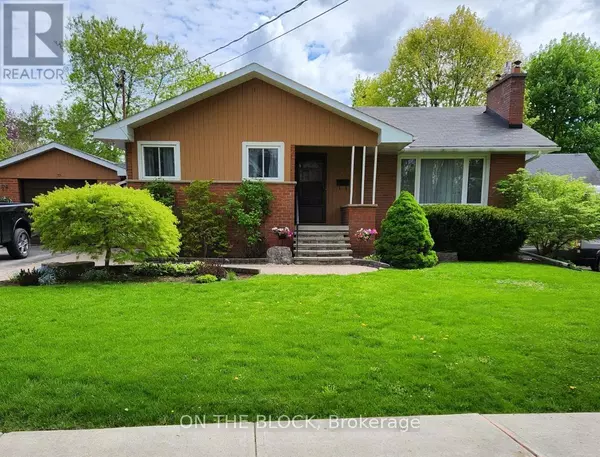35 PETER STREET Markham (old Markham Village), ON L3P2A5
3 Beds
1 Bath
1,499 SqFt
OPEN HOUSE
Sat Feb 01, 2:00pm - 4:00pm
Sun Feb 02, 2:00pm - 4:00pm
UPDATED:
Key Details
Property Type Single Family Home
Sub Type Freehold
Listing Status Active
Purchase Type For Sale
Square Footage 1,499 sqft
Price per Sqft $850
Subdivision Old Markham Village
MLS® Listing ID N11946352
Style Bungalow
Bedrooms 3
Originating Board Toronto Regional Real Estate Board
Property Description
Location
Province ON
Rooms
Extra Room 1 Main level 4.216 m X 4.089 m Living room
Extra Room 2 Main level 2.819 m X 2.438 m Dining room
Extra Room 3 Main level 4.089 m X 3.353 m Primary Bedroom
Extra Room 4 Main level 3.048 m X 3.962 m Bedroom 2
Extra Room 5 Main level 3.048 m X 2.743 m Bedroom 3
Extra Room 6 Main level 3.962 m X 3.353 m Kitchen
Interior
Heating Forced air
Cooling Central air conditioning
Flooring Hardwood, Tile
Fireplaces Number 1
Exterior
Parking Features Yes
Community Features Community Centre
View Y/N No
Total Parking Spaces 4
Private Pool No
Building
Story 1
Sewer Sanitary sewer
Architectural Style Bungalow
Others
Ownership Freehold
GET MORE INFORMATION






