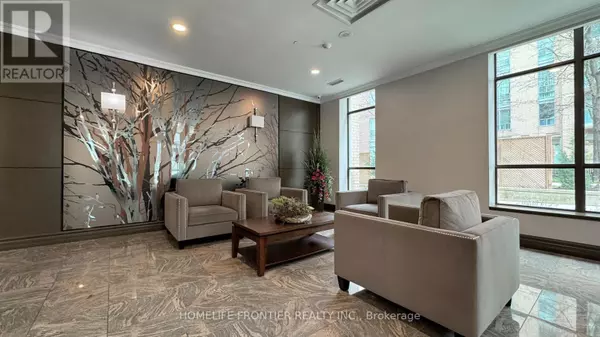20 Olive AVE #711 Toronto (willowdale East), ON M2N7G5
2 Beds
1 Bath
699 SqFt
UPDATED:
Key Details
Property Type Condo
Sub Type Condominium/Strata
Listing Status Active
Purchase Type For Sale
Square Footage 699 sqft
Price per Sqft $1,001
Subdivision Willowdale East
MLS® Listing ID C11946561
Bedrooms 2
Condo Fees $709/mo
Originating Board Toronto Regional Real Estate Board
Property Sub-Type Condominium/Strata
Property Description
Location
Province ON
Rooms
Extra Room 1 Ground level 4 m X 1 m Foyer
Extra Room 2 Ground level 4.75 m X 3.9 m Living room
Extra Room 3 Ground level 4.75 m X 3.9 m Dining room
Extra Room 4 Ground level 2.4 m X 2.4 m Kitchen
Extra Room 5 Ground level 2.4 m X 1.68 m Eating area
Extra Room 6 Ground level 3.84 m X 2.9 m Primary Bedroom
Interior
Heating Forced air
Cooling Central air conditioning
Flooring Hardwood, Ceramic
Exterior
Parking Features No
Community Features Pet Restrictions
View Y/N No
Total Parking Spaces 1
Private Pool No
Others
Ownership Condominium/Strata
Virtual Tour https://www.winsold.com/tour/344318
GET MORE INFORMATION






