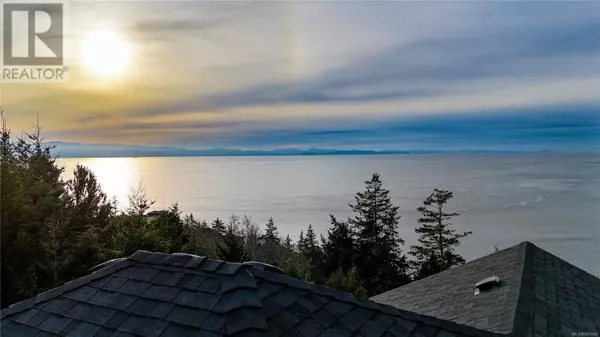7420 Thornton Hts Sooke, BC V9Z1L8
5 Beds
3 Baths
3,556 SqFt
UPDATED:
Key Details
Property Type Condo
Sub Type Strata
Listing Status Active
Purchase Type For Sale
Square Footage 3,556 sqft
Price per Sqft $562
Subdivision Silver Spray
MLS® Listing ID 985248
Bedrooms 5
Condo Fees $125/mo
Originating Board Victoria Real Estate Board
Year Built 2018
Lot Size 0.430 Acres
Acres 18731.0
Property Sub-Type Strata
Property Description
Location
Province BC
Zoning Residential
Rooms
Extra Room 1 Lower level 6' x 5' Storage
Extra Room 2 Lower level 9' x 6' Storage
Extra Room 3 Lower level 18' x 15' Bedroom
Extra Room 4 Lower level 12' x 16' Bedroom
Extra Room 5 Lower level 20' x 17' Living room
Extra Room 6 Lower level 10' x 9' Recreation room
Interior
Heating Heat Pump
Cooling Air Conditioned
Fireplaces Number 2
Exterior
Parking Features No
Community Features Pets Allowed, Family Oriented
View Y/N Yes
View Mountain view, Ocean view
Total Parking Spaces 4
Private Pool No
Others
Ownership Strata
Acceptable Financing Monthly
Listing Terms Monthly
Virtual Tour https://my.matterport.com/models/S5DdSkaWXFp
GET MORE INFORMATION






