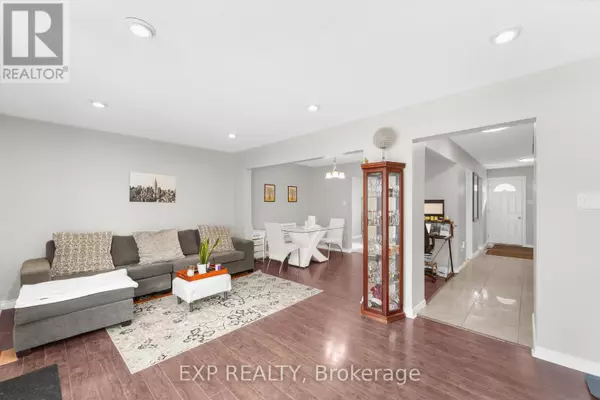1235 Radom ST #57 Pickering (bay Ridges), ON L1W1J3
4 Beds
3 Baths
1,399 SqFt
UPDATED:
Key Details
Property Type Townhouse
Sub Type Townhouse
Listing Status Active
Purchase Type For Sale
Square Footage 1,399 sqft
Price per Sqft $499
Subdivision Bay Ridges
MLS® Listing ID E11947290
Bedrooms 4
Half Baths 1
Condo Fees $640/mo
Originating Board Toronto Regional Real Estate Board
Property Sub-Type Townhouse
Property Description
Location
Province ON
Rooms
Extra Room 1 Second level 4.38 m X 4.08 m Primary Bedroom
Extra Room 2 Second level 2.81 m X 3.39 m Bedroom 2
Extra Room 3 Second level 3.18 m X 5.2 m Bedroom 3
Extra Room 4 Second level 2.62 m X 1.49 m Bathroom
Extra Room 5 Second level 3.78 m X 4.23 m Bedroom 4
Extra Room 6 Basement 1.7 m X 2.14 m Bathroom
Interior
Heating Forced air
Cooling Central air conditioning
Exterior
Parking Features Yes
Fence Fenced yard
Community Features Pet Restrictions
View Y/N No
Total Parking Spaces 1
Private Pool No
Building
Story 2
Others
Ownership Condominium/Strata
GET MORE INFORMATION






