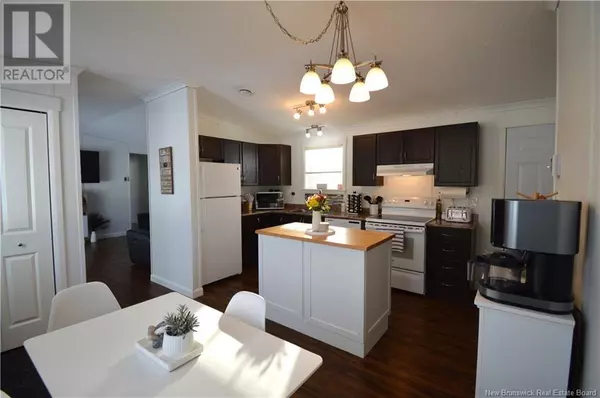53 Perrot Street Shediac, NB E4P0H3
3 Beds
2 Baths
965 SqFt
UPDATED:
Key Details
Property Type Single Family Home
Sub Type Leasehold
Listing Status Active
Purchase Type For Sale
Square Footage 965 sqft
Price per Sqft $238
MLS® Listing ID NB112015
Style Mini
Bedrooms 3
Half Baths 1
Originating Board New Brunswick Real Estate Board
Property Sub-Type Leasehold
Property Description
Location
Province NB
Rooms
Extra Room 1 Main level 10'6'' x 8'0'' Bedroom
Extra Room 2 Main level 11'10'' x 10'7'' Bedroom
Extra Room 3 Main level 7'11'' x 5'2'' 4pc Bathroom
Extra Room 4 Main level 5'2'' x 5'8'' 2pc Bathroom
Extra Room 5 Main level 12'6'' x 12'4'' Bedroom
Extra Room 6 Main level 7'0'' x 7'0'' Laundry room
Interior
Heating Baseboard heaters,
Flooring Laminate
Exterior
Parking Features No
View Y/N No
Private Pool No
Building
Lot Description Landscaped
Sewer Municipal sewage system
Architectural Style Mini
Others
Ownership Leasehold
GET MORE INFORMATION






