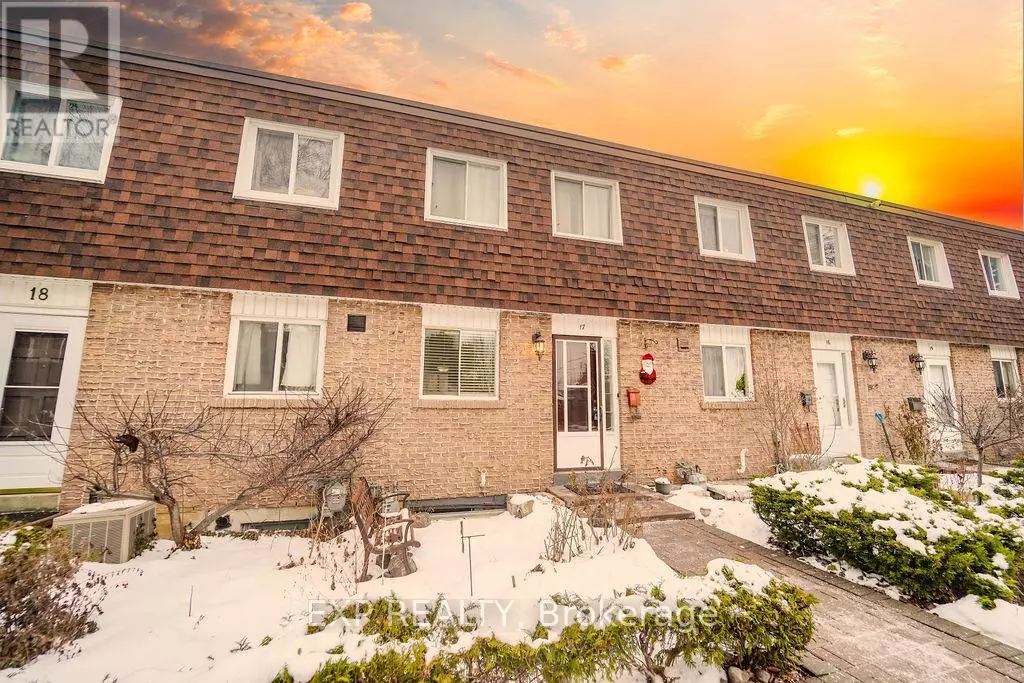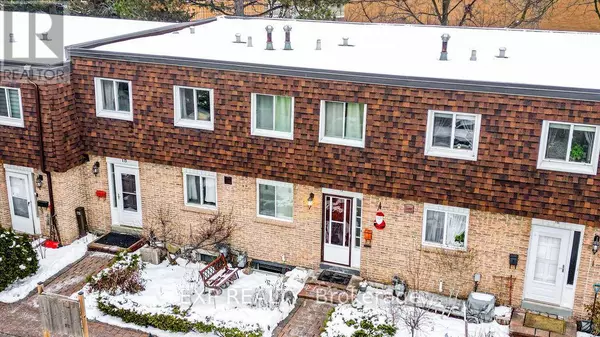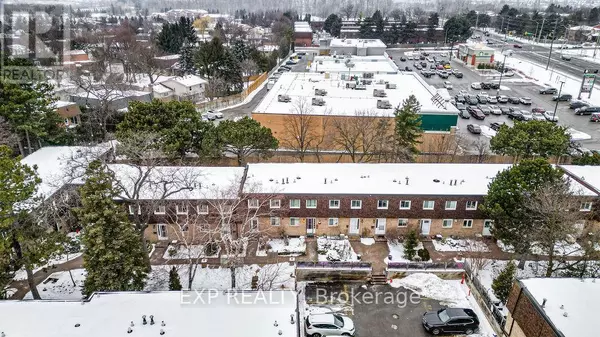17 The Carriage WAY #17 Markham (royal Orchard), ON L3T4V1
5 Beds
2 Baths
999 SqFt
UPDATED:
Key Details
Property Type Townhouse
Sub Type Townhouse
Listing Status Active
Purchase Type For Sale
Square Footage 999 sqft
Price per Sqft $700
Subdivision Royal Orchard
MLS® Listing ID N11950847
Bedrooms 5
Half Baths 1
Condo Fees $493/mo
Originating Board Toronto Regional Real Estate Board
Property Description
Location
Province ON
Rooms
Extra Room 1 Second level 3.89 m X 3.1 m Primary Bedroom
Extra Room 2 Second level 4.05 m X 2.24 m Bedroom 2
Extra Room 3 Second level 3.4 m X 2.24 m Bedroom 3
Extra Room 4 Basement Measurements not available Bedroom 4
Extra Room 5 Basement Measurements not available Bedroom 5
Extra Room 6 Main level 3.39 m X 2.39 m Kitchen
Interior
Heating Forced air
Cooling Central air conditioning
Flooring Ceramic, Hardwood
Exterior
Parking Features No
Community Features Pet Restrictions
View Y/N No
Total Parking Spaces 1
Private Pool No
Building
Story 2
Others
Ownership Condominium/Strata
GET MORE INFORMATION






