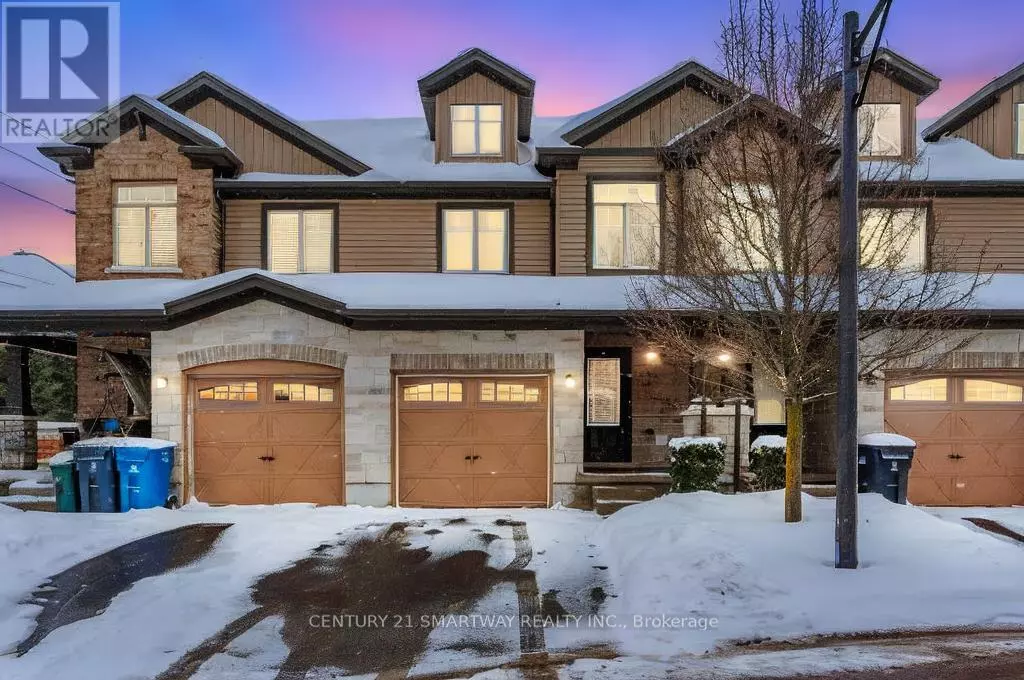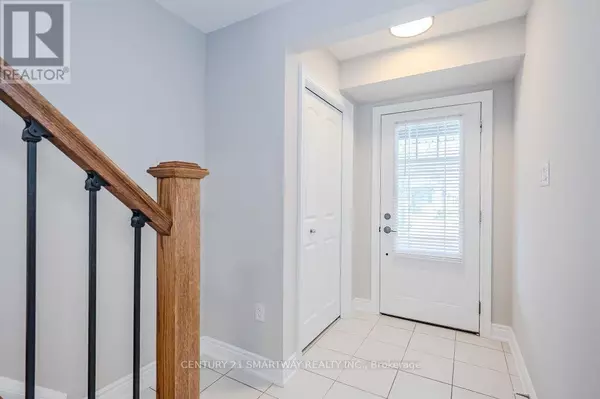33 ARLINGTON CRESCENT Guelph (pine Ridge), ON N1L1C3
3 Beds
4 Baths
1,199 SqFt
UPDATED:
Key Details
Property Type Townhouse
Sub Type Townhouse
Listing Status Active
Purchase Type For Sale
Square Footage 1,199 sqft
Price per Sqft $608
Subdivision Pine Ridge
MLS® Listing ID X11950843
Bedrooms 3
Half Baths 1
Condo Fees $434/mo
Originating Board Toronto Regional Real Estate Board
Property Sub-Type Townhouse
Property Description
Location
Province ON
Rooms
Extra Room 1 Second level 3.11 m X 4.11 m Primary Bedroom
Extra Room 2 Second level 2.56 m X 3.66 m Bedroom 2
Extra Room 3 Second level 2.62 m X 3.08 m Bedroom 3
Extra Room 4 Basement 5.18 m X 3.38 m Recreational, Games room
Extra Room 5 Main level 2.68 m X 2.96 m Dining room
Extra Room 6 Main level 2.62 m X 2.99 m Kitchen
Interior
Heating Forced air
Cooling Central air conditioning
Flooring Laminate
Exterior
Parking Features Yes
Community Features Pet Restrictions, School Bus
View Y/N No
Total Parking Spaces 2
Private Pool No
Building
Story 2
Others
Ownership Condominium/Strata
Virtual Tour https://tours.visualadvantage.ca/cp/a16adc07/
GET MORE INFORMATION






