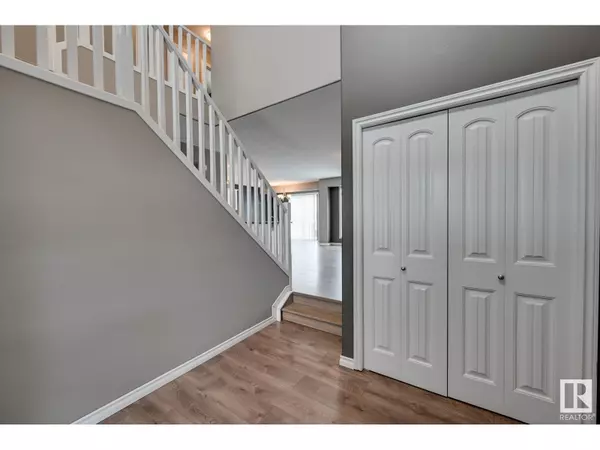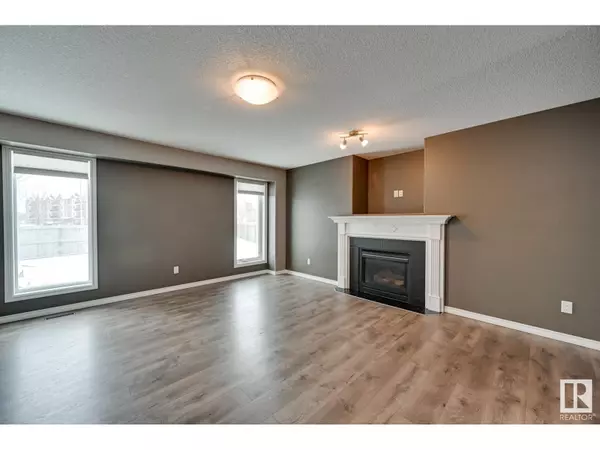21 ROCKLEY PL Fort Saskatchewan, AB T8L0E7
3 Beds
3 Baths
1,889 SqFt
UPDATED:
Key Details
Property Type Single Family Home
Sub Type Freehold
Listing Status Active
Purchase Type For Sale
Square Footage 1,889 sqft
Price per Sqft $259
Subdivision South Fort
MLS® Listing ID E4419992
Bedrooms 3
Half Baths 1
Originating Board REALTORS® Association of Edmonton
Year Built 2009
Lot Size 6,286 Sqft
Acres 6286.985
Property Sub-Type Freehold
Property Description
Location
Province AB
Rooms
Extra Room 1 Main level 5.17 m X 4.49 m Living room
Extra Room 2 Main level 3.33 m X 2.5 m Dining room
Extra Room 3 Main level 3.91 m X 3.85 m Kitchen
Extra Room 4 Upper Level 4.78 m X 3.38 m Primary Bedroom
Extra Room 5 Upper Level 3.29 m X 3.11 m Bedroom 2
Extra Room 6 Upper Level 3.19 m X 3.08 m Bedroom 3
Interior
Heating Forced air
Exterior
Parking Features Yes
Fence Fence
View Y/N No
Private Pool No
Building
Story 2
Others
Ownership Freehold
GET MORE INFORMATION






