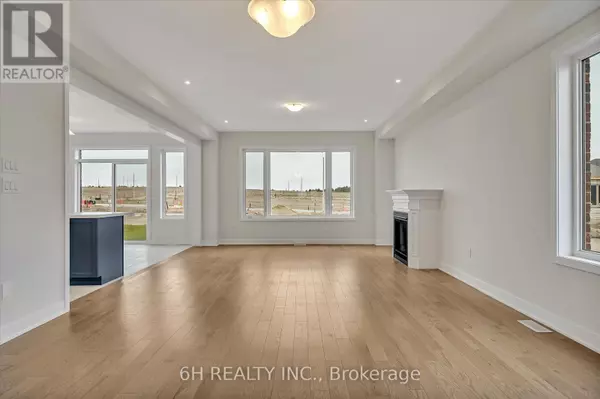337 O'TOOLE CRESCENT Smith-ennismore-lakefield, ON K9K0J4
4 Beds
4 Baths
1,999 SqFt
UPDATED:
Key Details
Property Type Single Family Home
Sub Type Freehold
Listing Status Active
Purchase Type For Rent
Square Footage 1,999 sqft
Subdivision Rural Smith-Ennismore-Lakefield
MLS® Listing ID X11951403
Bedrooms 4
Half Baths 1
Originating Board Toronto Regional Real Estate Board
Property Sub-Type Freehold
Property Description
Location
Province ON
Rooms
Extra Room 1 Second level 4.57 m X 3.05 m Primary Bedroom
Extra Room 2 Second level 5.18 m X 4.27 m Bedroom 2
Extra Room 3 Second level 3.86 m X 3.05 m Bedroom 3
Extra Room 4 Second level 3.81 m X 3.35 m Den
Extra Room 5 Main level 4.57 m X 4.57 m Great room
Extra Room 6 Main level 4.57 m X 3.66 m Dining room
Interior
Heating Forced air
Cooling Central air conditioning
Flooring Hardwood, Tile, Carpeted
Fireplaces Number 1
Exterior
Parking Features Yes
View Y/N No
Total Parking Spaces 4
Private Pool No
Building
Story 2
Sewer Sanitary sewer
Others
Ownership Freehold
Acceptable Financing Monthly
Listing Terms Monthly
GET MORE INFORMATION






