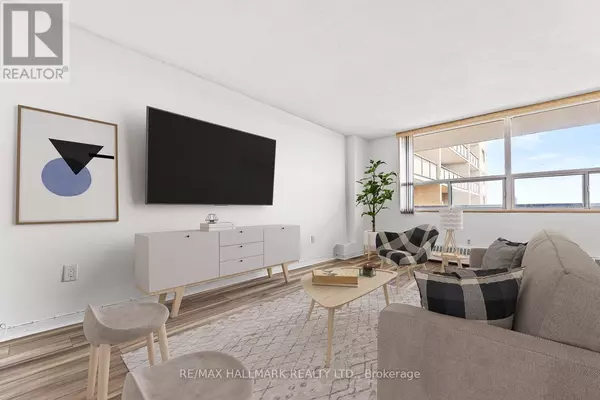5 Frith RD #701 Toronto (glenfield-jane Heights), ON M3N2L5
2 Beds
2 Baths
999 SqFt
UPDATED:
Key Details
Property Type Condo
Sub Type Condominium/Strata
Listing Status Active
Purchase Type For Sale
Square Footage 999 sqft
Price per Sqft $488
Subdivision Glenfield-Jane Heights
MLS® Listing ID W11952050
Bedrooms 2
Half Baths 1
Condo Fees $1,133/mo
Originating Board Toronto Regional Real Estate Board
Property Sub-Type Condominium/Strata
Property Description
Location
Province ON
Rooms
Extra Room 1 Main level 4.05 m X 2.3 m Kitchen
Extra Room 2 Main level 5.73 m X 3.08 m Dining room
Extra Room 3 Main level 5.73 m X 5.58 m Living room
Extra Room 4 Main level 5.44 m X 4.41 m Primary Bedroom
Extra Room 5 Main level 3.5 m X 3.17 m Bedroom 2
Extra Room 6 Main level 2.47 m X 2.74 m Bathroom
Interior
Heating Baseboard heaters
Flooring Tile, Laminate
Exterior
Parking Features Yes
Community Features Pet Restrictions, Community Centre
View Y/N No
Total Parking Spaces 1
Private Pool No
Others
Ownership Condominium/Strata
Virtual Tour https://tours.luckyelement.ca/tours/701-5-frith-rd/
GET MORE INFORMATION






