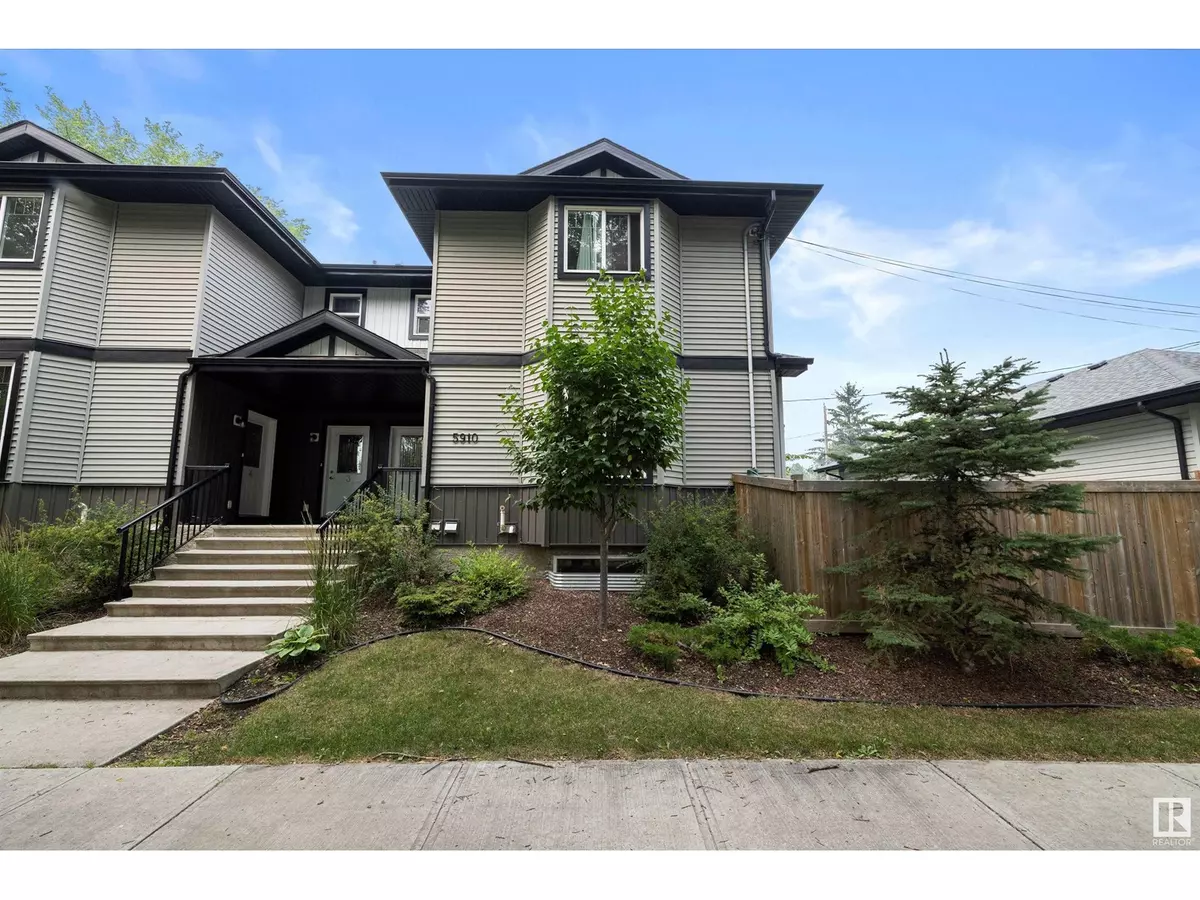1 5910 121 AV NW Edmonton, AB T5W3E3
3 Beds
4 Baths
1,111 SqFt
UPDATED:
Key Details
Property Type Townhouse
Sub Type Townhouse
Listing Status Active
Purchase Type For Sale
Square Footage 1,111 sqft
Price per Sqft $312
Subdivision Montrose (Edmonton)
MLS® Listing ID E4420125
Bedrooms 3
Half Baths 1
Condo Fees $130/mo
Originating Board REALTORS® Association of Edmonton
Year Built 2015
Property Sub-Type Townhouse
Property Description
Location
Province AB
Rooms
Extra Room 1 Basement 3.12 m X 3.02 m Bedroom 3
Extra Room 2 Main level 3.95 m X 4.41 m Living room
Extra Room 3 Main level 3.01 m X 3.71 m Dining room
Extra Room 4 Main level 3.11 m X 3.35 m Kitchen
Extra Room 5 Upper Level 4.23 m X 3.99 m Primary Bedroom
Extra Room 6 Upper Level 2.76 m X 3.66 m Bedroom 2
Interior
Heating Forced air
Exterior
Parking Features Yes
Fence Fence
View Y/N No
Private Pool No
Building
Story 2
Others
Ownership Condominium/Strata
GET MORE INFORMATION






