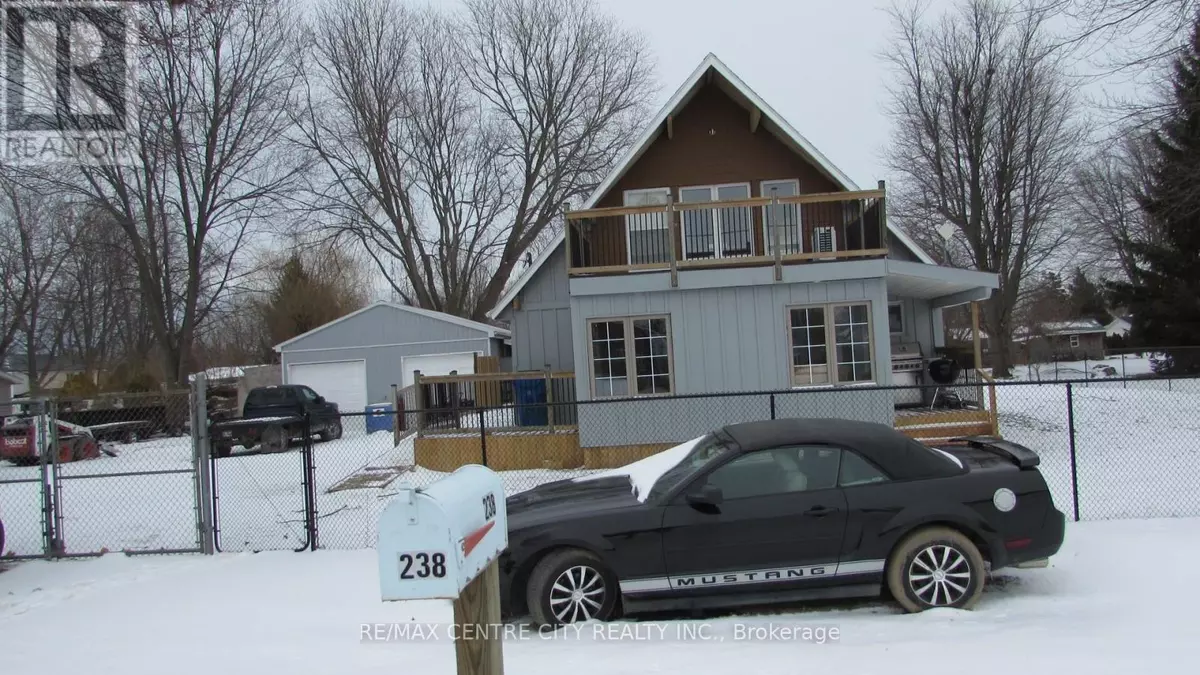238 PEEL STREET Chatham-kent (shrewsbury), ON N0P1A0
4 Beds
2 Baths
1,099 SqFt
UPDATED:
Key Details
Property Type Single Family Home
Sub Type Freehold
Listing Status Active
Purchase Type For Sale
Square Footage 1,099 sqft
Price per Sqft $386
Subdivision Shrewsbury
MLS® Listing ID X11952917
Bedrooms 4
Originating Board London and St. Thomas Association of REALTORS®
Property Sub-Type Freehold
Property Description
Location
Province ON
Rooms
Extra Room 1 Second level 13 m X 10 m Bedroom
Extra Room 2 Second level 16 m X 16 m Bedroom 2
Extra Room 3 Second level 10 m X 5 m Bedroom 3
Extra Room 4 Main level 16 m X 13 m Great room
Extra Room 5 Main level 15 m X 10 m Kitchen
Extra Room 6 Main level 13 m X 7 m Office
Interior
Heating Forced air
Flooring Vinyl
Exterior
Parking Features Yes
Fence Fenced yard
Community Features School Bus
View Y/N No
Total Parking Spaces 8
Private Pool No
Building
Story 2
Sewer Septic System
Others
Ownership Freehold
GET MORE INFORMATION






