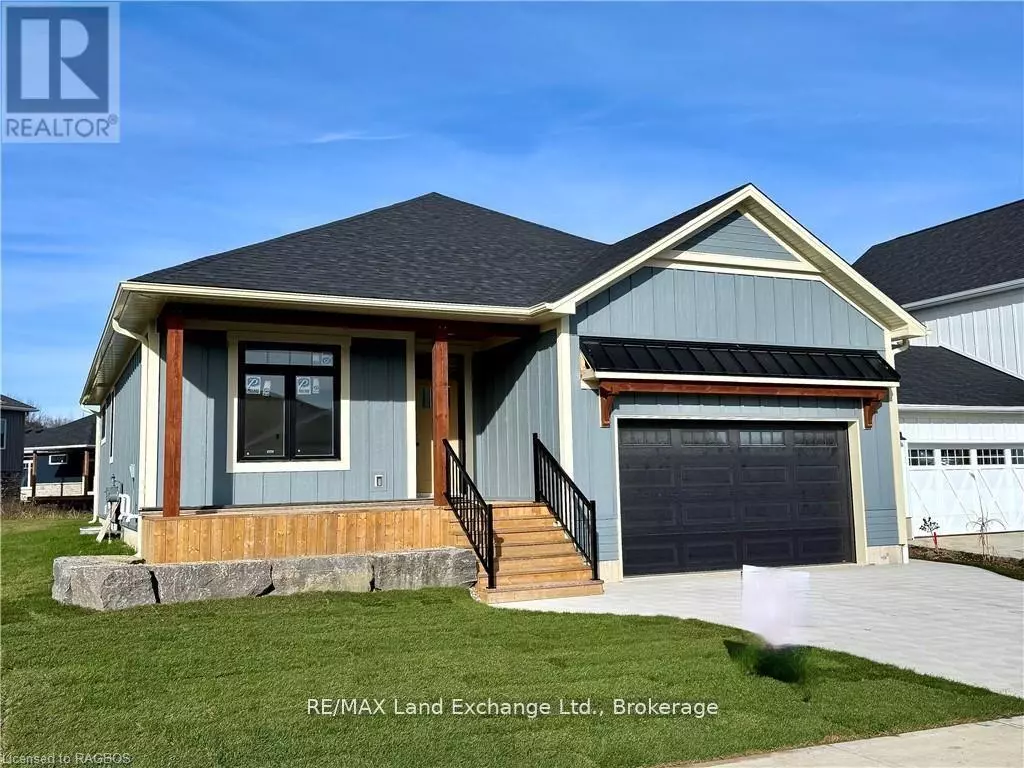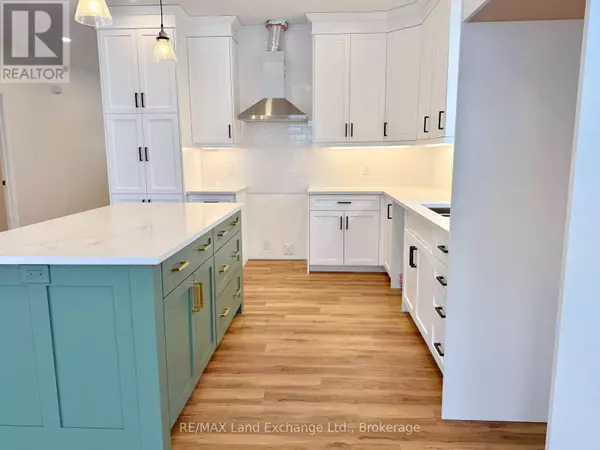113 WESTLINKS DR #LOT 29 Saugeen Shores, ON N0H2C3
4 Beds
3 Baths
1,099 SqFt
UPDATED:
Key Details
Property Type Single Family Home
Sub Type Freehold
Listing Status Active
Purchase Type For Sale
Square Footage 1,099 sqft
Price per Sqft $751
Subdivision Saugeen Shores
MLS® Listing ID X11952869
Style Bungalow
Bedrooms 4
Originating Board OnePoint Association of REALTORS®
Property Sub-Type Freehold
Property Description
Location
Province ON
Rooms
Extra Room 1 Basement 7.68 m X 5.06 m Family room
Extra Room 2 Basement 3.62 m X 2.47 m Bedroom 3
Extra Room 3 Basement 3.62 m X 2.8 m Bedroom 4
Extra Room 4 Main level 3.43 m X 3.56 m Dining room
Extra Room 5 Main level 4.37 m X 4.37 m Living room
Extra Room 6 Main level 3.43 m X 4.11 m Kitchen
Interior
Heating Forced air
Cooling Central air conditioning, Air exchanger
Fireplaces Number 1
Exterior
Parking Features Yes
Fence Fenced yard
View Y/N No
Total Parking Spaces 3
Private Pool No
Building
Story 1
Sewer Sanitary sewer
Architectural Style Bungalow
Others
Ownership Freehold
GET MORE INFORMATION






