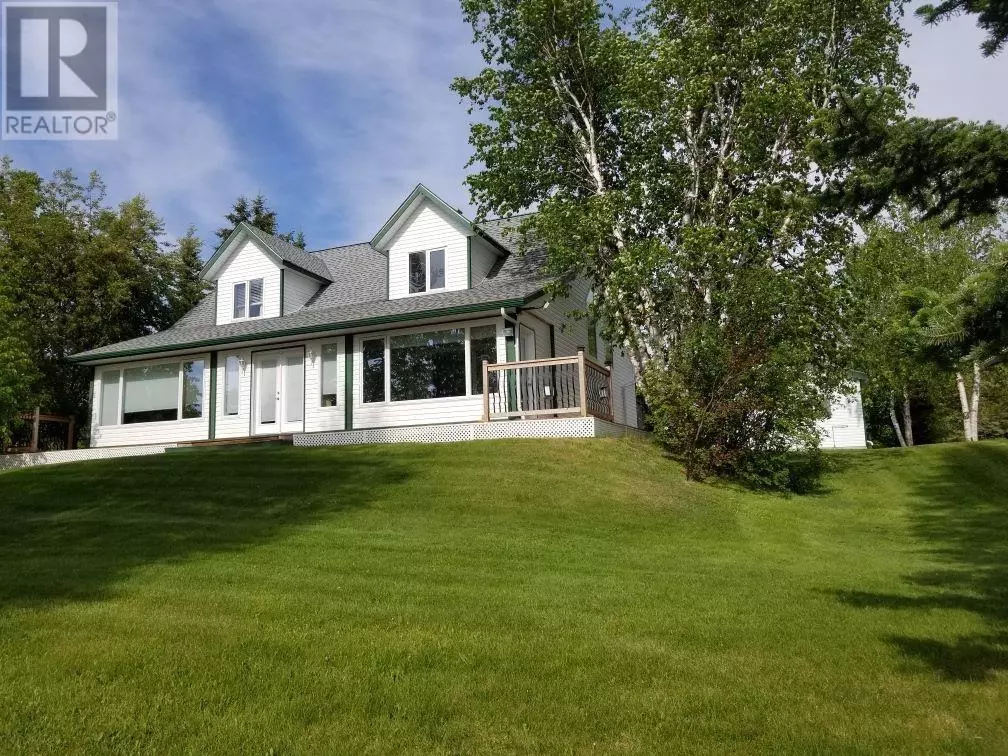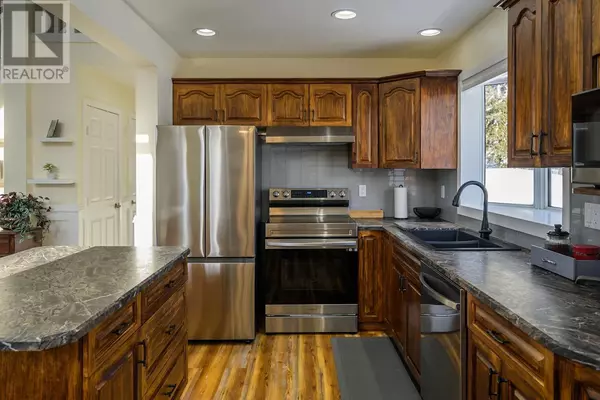1165 ADAMS ROAD Prince George, BC V0J2S0
2 Beds
2 Baths
2,100 SqFt
UPDATED:
Key Details
Property Type Single Family Home
Sub Type Freehold
Listing Status Active
Purchase Type For Sale
Square Footage 2,100 sqft
Price per Sqft $423
MLS® Listing ID R2963050
Bedrooms 2
Originating Board BC Northern Real Estate Board
Year Built 1997
Lot Size 0.830 Acres
Acres 36154.8
Property Sub-Type Freehold
Property Description
Location
Province BC
Rooms
Extra Room 1 Above 15 ft , 5 in X 14 ft , 3 in Primary Bedroom
Extra Room 2 Above 9 ft , 7 in X 9 ft Flex Space
Extra Room 3 Main level 14 ft , 7 in X 11 ft , 1 in Bedroom 2
Extra Room 4 Main level 16 ft , 4 in X 15 ft , 6 in Living room
Extra Room 5 Main level 10 ft , 6 in X 9 ft , 1 in Dining room
Extra Room 6 Main level 13 ft X 10 ft Kitchen
Interior
Heating Forced air,
Fireplaces Number 2
Exterior
Parking Features Yes
Garage Spaces 2.0
Garage Description 2
View Y/N Yes
View Lake view
Roof Type Conventional
Private Pool No
Building
Story 2
Others
Ownership Freehold
GET MORE INFORMATION






