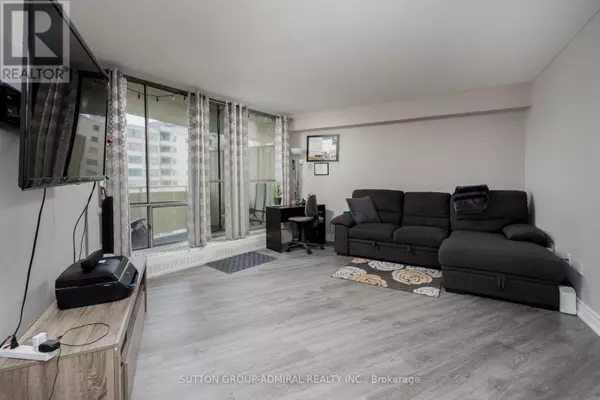330 Dixon RD #1908 Toronto (kingsview Village-the Westway), ON M9R1S9
1 Bed
1 Bath
799 SqFt
UPDATED:
Key Details
Property Type Condo
Sub Type Condominium/Strata
Listing Status Active
Purchase Type For Sale
Square Footage 799 sqft
Price per Sqft $474
Subdivision Kingsview Village-The Westway
MLS® Listing ID W11954707
Bedrooms 1
Condo Fees $535/mo
Originating Board Toronto Regional Real Estate Board
Property Sub-Type Condominium/Strata
Property Description
Location
Province ON
Rooms
Extra Room 1 Flat 5.87 m X 5.23 m Living room
Extra Room 2 Flat 2.17 m X 2.72 m Dining room
Extra Room 3 Flat 2.45 m X 2.8 m Kitchen
Extra Room 4 Flat 4.28 m X 4.21 m Primary Bedroom
Extra Room 5 Flat 2.73 m X 1.85 m Laundry room
Interior
Heating Radiant heat
Flooring Laminate
Exterior
Parking Features Yes
Community Features Pet Restrictions, Community Centre
View Y/N No
Total Parking Spaces 1
Private Pool No
Others
Ownership Condominium/Strata
Virtual Tour https://www.tours.imagepromedia.ca/330dixonroad/
GET MORE INFORMATION






