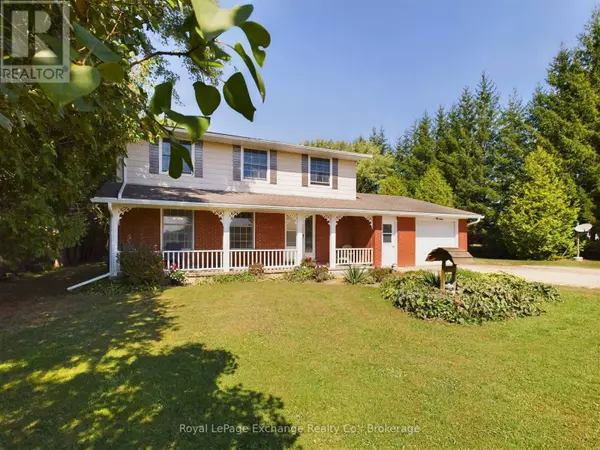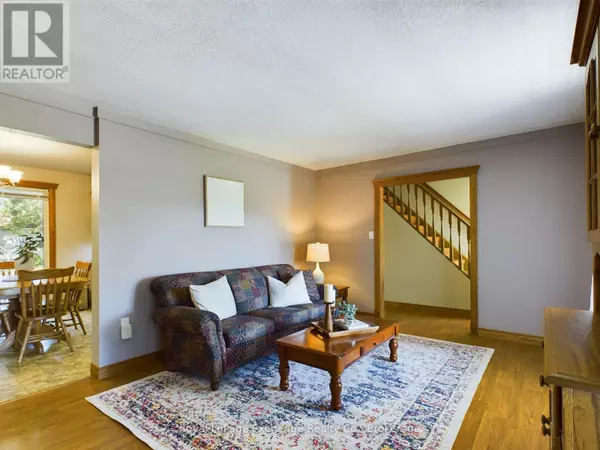401767 GREY ROAD 4 ROAD West Grey, ON N4N3B8
4 Beds
2 Baths
UPDATED:
Key Details
Property Type Single Family Home
Sub Type Freehold
Listing Status Active
Purchase Type For Sale
Subdivision Rural West Grey
MLS® Listing ID X11955610
Bedrooms 4
Half Baths 1
Originating Board OnePoint Association of REALTORS®
Property Sub-Type Freehold
Property Description
Location
Province ON
Lake Name Saugeen
Rooms
Extra Room 1 Second level 3.86 m X 3.15 m Primary Bedroom
Extra Room 2 Second level 3.76 m X 1.55 m Bathroom
Extra Room 3 Second level 4.24 m X 2.21 m Bedroom
Extra Room 4 Second level 2.83 m X 2.63 m Bedroom 2
Extra Room 5 Second level 3.94 m X 2.82 m Bedroom 3
Extra Room 6 Main level 7.09 m X 3.43 m Kitchen
Interior
Heating Forced air
Cooling Central air conditioning
Fireplaces Number 1
Exterior
Parking Features Yes
Community Features Fishing, School Bus
View Y/N No
Private Pool No
Building
Story 2
Sewer Septic System
Water Saugeen
Others
Ownership Freehold
Virtual Tour https://login.htohphotos.com/videos/019201e6-ab80-7212-99b1-a20732554eb8
GET MORE INFORMATION






