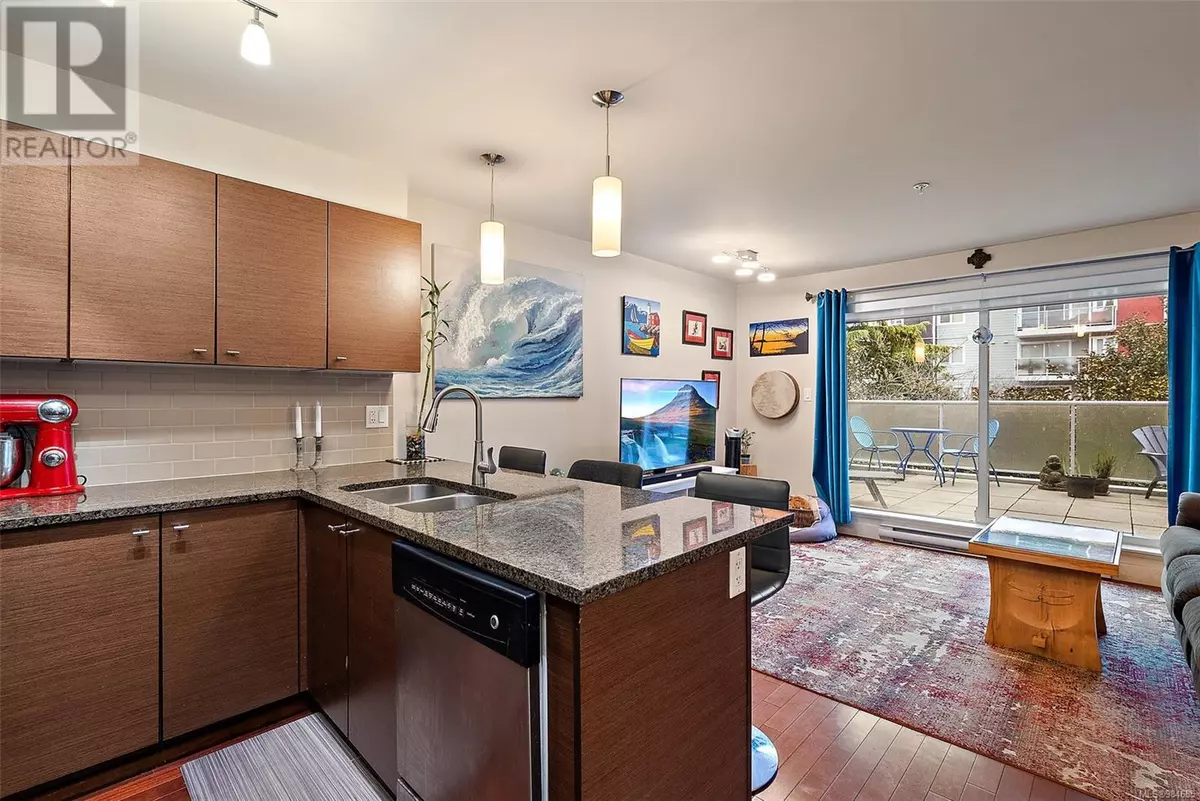1315 Esquimalt RD #207 Esquimalt, BC V9A3P5
2 Beds
2 Baths
1,130 SqFt
UPDATED:
Key Details
Property Type Condo
Sub Type Strata
Listing Status Active
Purchase Type For Sale
Square Footage 1,130 sqft
Price per Sqft $526
Subdivision Saxe Point
MLS® Listing ID 984685
Bedrooms 2
Condo Fees $373/mo
Originating Board Victoria Real Estate Board
Year Built 2008
Lot Size 818 Sqft
Acres 818.0
Property Sub-Type Strata
Property Description
Location
Province BC
Zoning Residential
Rooms
Extra Room 1 Main level 31 ft X 13 ft Balcony
Extra Room 2 Main level 4-Piece Ensuite
Extra Room 3 Main level 9 ft X 10 ft Bedroom
Extra Room 4 Main level 3-Piece Bathroom
Extra Room 5 Main level 11 ft X 12 ft Primary Bedroom
Extra Room 6 Main level 11 ft X 9 ft Kitchen
Interior
Heating Baseboard heaters,
Cooling None
Exterior
Parking Features Yes
Community Features Pets Allowed With Restrictions, Family Oriented
View Y/N No
Total Parking Spaces 1
Private Pool No
Others
Ownership Strata
Acceptable Financing Monthly
Listing Terms Monthly
Virtual Tour https://sites.listvt.com/2071315esquimaltroad
GET MORE INFORMATION






