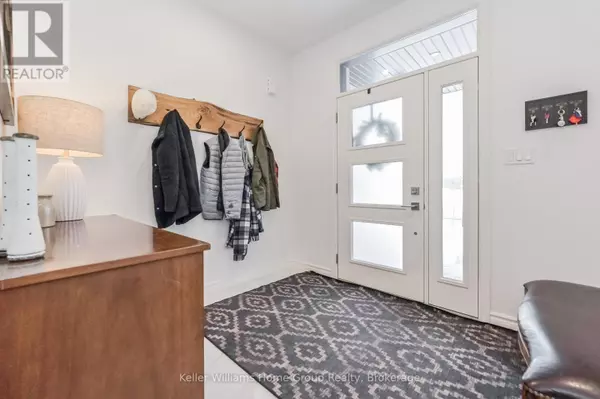25 REA DRIVE Centre Wellington (fergus), ON N1M0H5
3 Beds
3 Baths
1,999 SqFt
UPDATED:
Key Details
Property Type Townhouse
Sub Type Townhouse
Listing Status Active
Purchase Type For Sale
Square Footage 1,999 sqft
Price per Sqft $400
Subdivision Fergus
MLS® Listing ID X11956339
Bedrooms 3
Half Baths 1
Originating Board OnePoint Association of REALTORS®
Property Sub-Type Townhouse
Property Description
Location
Province ON
Rooms
Extra Room 1 Second level 3.02 m X 3.93 m Bedroom
Extra Room 2 Second level 3 m X 4.66 m Bedroom
Extra Room 3 Second level 4.42 m X 4.91 m Primary Bedroom
Extra Room 4 Second level 2.29 m X 2.6 m Laundry room
Extra Room 5 Basement 2.76 m X 2.03 m Cold room
Extra Room 6 Basement 5.84 m X 14.63 m Other
Interior
Heating Forced air
Cooling Central air conditioning, Air exchanger
Exterior
Parking Features Yes
Fence Partially fenced
View Y/N No
Total Parking Spaces 2
Private Pool No
Building
Story 2
Sewer Sanitary sewer
Others
Ownership Freehold
Virtual Tour https://unbranded.youriguide.com/25_rea_dr_fergus_on/
GET MORE INFORMATION






