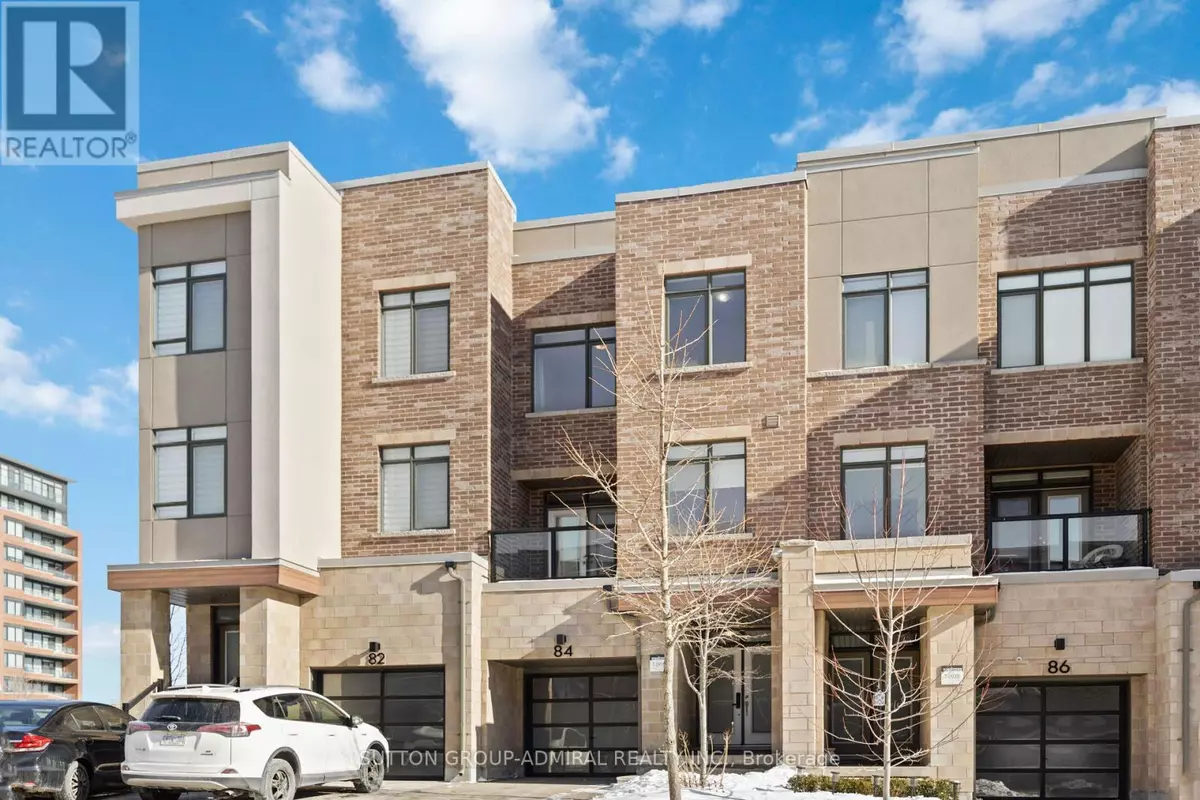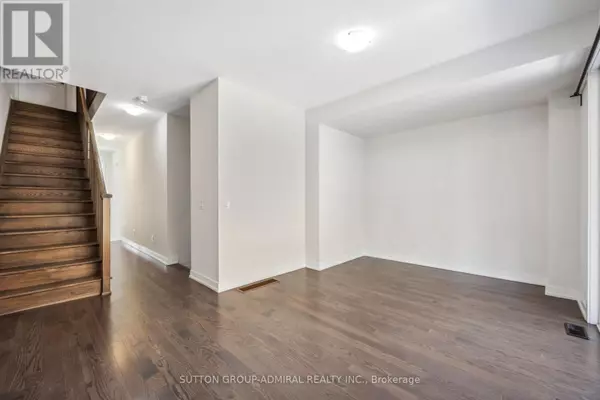84 GLENNGARRY CRESCENT Vaughan (maple), ON L6A4Z4
4 Beds
4 Baths
UPDATED:
Key Details
Property Type Townhouse
Sub Type Townhouse
Listing Status Active
Purchase Type For Rent
Subdivision Maple
MLS® Listing ID N11955854
Bedrooms 4
Half Baths 2
Originating Board Toronto Regional Real Estate Board
Property Sub-Type Townhouse
Property Description
Location
Province ON
Rooms
Extra Room 1 Second level 3.05 m X 4.57 m Primary Bedroom
Extra Room 2 Second level 2.44 m X 3.05 m Bedroom 2
Extra Room 3 Second level 2.44 m X 2.74 m Bedroom 3
Extra Room 4 Main level 3.96 m X 3.35 m Kitchen
Extra Room 5 Main level 3.08 m X 3.35 m Dining room
Extra Room 6 Main level 5.16 m X 3.65 m Family room
Interior
Heating Forced air
Cooling Central air conditioning
Flooring Hardwood
Exterior
Parking Features Yes
Fence Fenced yard
View Y/N No
Total Parking Spaces 2
Private Pool No
Building
Story 3
Sewer Sanitary sewer
Others
Ownership Freehold
Acceptable Financing Monthly
Listing Terms Monthly
Virtual Tour https://tours.snaphouss.com/84glenngarrycrescentvaughanon?b=0
GET MORE INFORMATION






