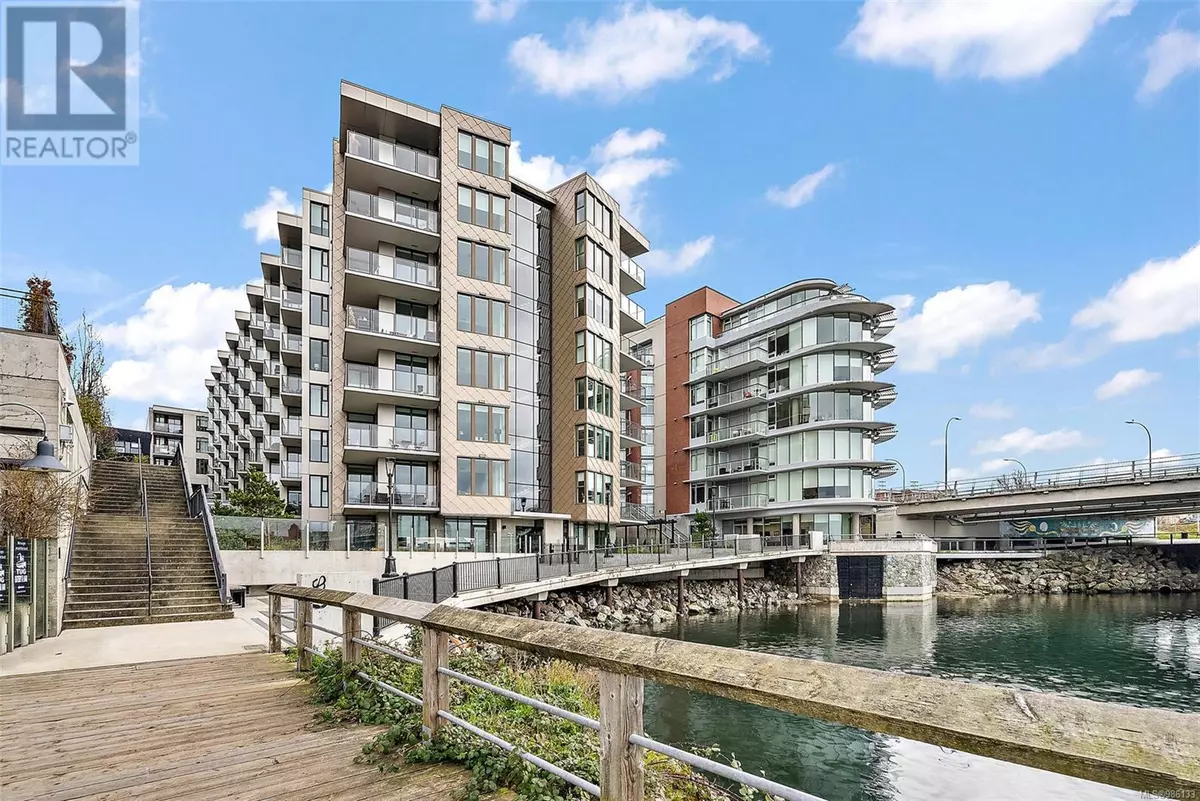1628 Store ST #625 Victoria, BC V8W0H1
2 Beds
2 Baths
1,115 SqFt
UPDATED:
Key Details
Property Type Condo
Sub Type Strata
Listing Status Active
Purchase Type For Sale
Square Footage 1,115 sqft
Price per Sqft $1,188
Subdivision Downtown
MLS® Listing ID 986133
Style Contemporary
Bedrooms 2
Condo Fees $688/mo
Originating Board Victoria Real Estate Board
Year Built 2023
Lot Size 1,115 Sqft
Acres 1115.0
Property Sub-Type Strata
Property Description
Location
Province BC
Zoning Residential
Rooms
Extra Room 1 Main level 15 ft X 6 ft Balcony
Extra Room 2 Main level 5 ft X 8 ft Balcony
Extra Room 3 Main level 4 ft X 6 ft Bathroom
Extra Room 4 Main level 9 ft X 7 ft Bathroom
Extra Room 5 Main level 11 ft X 12 ft Primary Bedroom
Extra Room 6 Main level 10 ft X 7 ft Bedroom
Interior
Heating Heat Pump
Cooling Air Conditioned
Exterior
Parking Features No
Community Features Pets Allowed With Restrictions, Family Oriented
View Y/N Yes
View City view, Mountain view, Ocean view
Total Parking Spaces 2
Private Pool No
Building
Architectural Style Contemporary
Others
Ownership Strata
Acceptable Financing Monthly
Listing Terms Monthly
Virtual Tour https://my.matterport.com/show/?m=JhP3aKkLqe2
GET MORE INFORMATION






