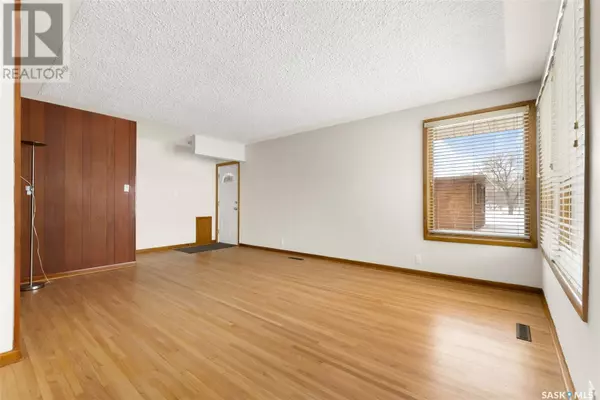2504-2506 Elphinstone STREET Regina, SK S4S0J6
4 Beds
3 Baths
1,886 SqFt
UPDATED:
Key Details
Property Type Single Family Home
Sub Type Freehold
Listing Status Active
Purchase Type For Sale
Square Footage 1,886 sqft
Price per Sqft $251
Subdivision River Heights Rg
MLS® Listing ID SK995317
Style Bungalow
Bedrooms 4
Originating Board Saskatchewan REALTORS® Association
Year Built 1958
Lot Size 6,830 Sqft
Acres 6830.0
Property Sub-Type Freehold
Property Description
Location
Province SK
Rooms
Extra Room 1 Basement 15 ft , 6 in X 12 ft , 1 in Family room
Extra Room 2 Basement Measurements not available 3pc Bathroom
Extra Room 3 Basement 15 ft , 6 in X 11 ft , 10 in Den
Extra Room 4 Basement Measurements not available Laundry room
Extra Room 5 Basement Measurements not available Laundry room
Extra Room 6 Main level 17 ft , 2 in X 12 ft , 7 in Living room
Interior
Heating Forced air,
Cooling Central air conditioning
Exterior
Parking Features No
View Y/N No
Private Pool No
Building
Lot Description Lawn
Story 1
Architectural Style Bungalow
Others
Ownership Freehold
GET MORE INFORMATION






