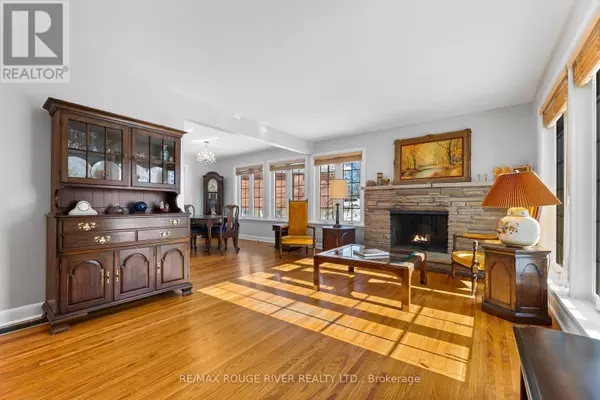688 STANNOR DRIVE Peterborough (monaghan), ON K9J4S7
3 Beds
1 Bath
699 SqFt
UPDATED:
Key Details
Property Type Single Family Home
Sub Type Freehold
Listing Status Active
Purchase Type For Sale
Square Footage 699 sqft
Price per Sqft $856
Subdivision Monaghan
MLS® Listing ID X11960075
Style Bungalow
Bedrooms 3
Originating Board Toronto Regional Real Estate Board
Property Sub-Type Freehold
Property Description
Location
Province ON
Rooms
Extra Room 1 Basement 7.1 m X 3.5 m Recreational, Games room
Extra Room 2 Basement 6.16 m X 7.22 m Laundry room
Extra Room 3 Basement 5.76 m X 3.41 m Other
Extra Room 4 Main level 5.18 m X 3.66 m Living room
Extra Room 5 Main level 3.05 m X 3.66 m Dining room
Extra Room 6 Main level 3.66 m X 2.76 m Kitchen
Interior
Heating Forced air
Cooling Central air conditioning
Flooring Hardwood
Exterior
Parking Features Yes
View Y/N No
Total Parking Spaces 4
Private Pool No
Building
Story 1
Sewer Sanitary sewer
Architectural Style Bungalow
Others
Ownership Freehold
GET MORE INFORMATION






