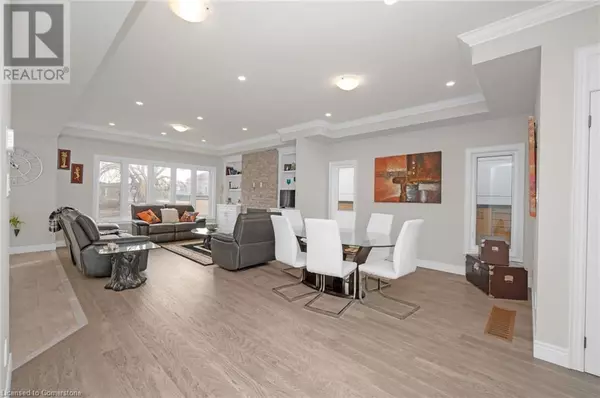61 ELEANOR Avenue Hamilton, ON L8W1C7
4 Beds
3 Baths
2,161 SqFt
UPDATED:
Key Details
Property Type Single Family Home
Sub Type Freehold
Listing Status Active
Purchase Type For Sale
Square Footage 2,161 sqft
Price per Sqft $647
Subdivision 187 - Randall/Eleanor
MLS® Listing ID 40696767
Style 2 Level
Bedrooms 4
Half Baths 1
Originating Board Cornerstone - Hamilton-Burlington
Property Sub-Type Freehold
Property Description
Location
Province ON
Rooms
Extra Room 1 Second level Measurements not available Laundry room
Extra Room 2 Second level Measurements not available 4pc Bathroom
Extra Room 3 Second level 10'1'' x 11'0'' Bedroom
Extra Room 4 Second level 10'6'' x 11'6'' Bedroom
Extra Room 5 Second level 12'6'' x 10'3'' Bedroom
Extra Room 6 Second level Measurements not available 5pc Bathroom
Interior
Heating Forced air,
Cooling None
Exterior
Parking Features Yes
View Y/N No
Total Parking Spaces 4
Private Pool No
Building
Story 2
Sewer Municipal sewage system
Architectural Style 2 Level
Others
Ownership Freehold
Virtual Tour https://tours.therealtorstoolbox.com/cp/61-eleanor-avenue-hamilton/
GET MORE INFORMATION






