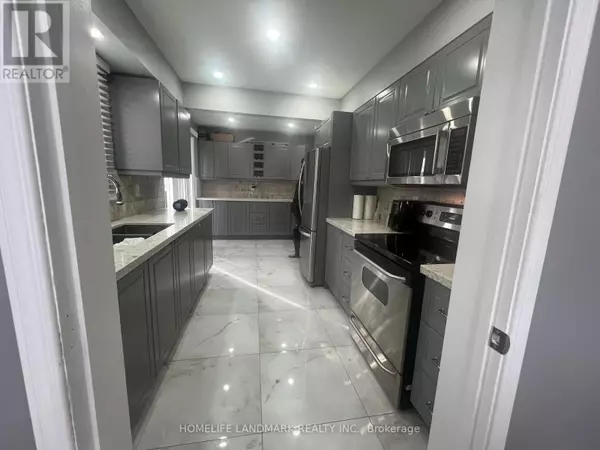62 BRAMHALL CIRCLE Brampton (madoc), ON L6V2G4
3 Beds
2 Baths
UPDATED:
Key Details
Property Type Single Family Home
Sub Type Freehold
Listing Status Active
Purchase Type For Sale
Subdivision Madoc
MLS® Listing ID W11960288
Bedrooms 3
Half Baths 1
Originating Board Toronto Regional Real Estate Board
Property Sub-Type Freehold
Property Description
Location
Province ON
Rooms
Extra Room 1 Second level 3.45 m X 3.95 m Primary Bedroom
Extra Room 2 Second level 3.05 m X 3.05 m Bedroom
Extra Room 3 Second level 4.03 m X 2.45 m Bedroom
Extra Room 4 Ground level 4.3 m X 3.2 m Living room
Extra Room 5 Ground level 5.3 m X 2.65 m Kitchen
Extra Room 6 Ground level 3.3 m X 2.7 m Dining room
Interior
Heating Forced air
Cooling Central air conditioning
Flooring Hardwood, Ceramic
Exterior
Parking Features Yes
View Y/N No
Total Parking Spaces 3
Private Pool No
Building
Story 2
Sewer Sanitary sewer
Others
Ownership Freehold
GET MORE INFORMATION






