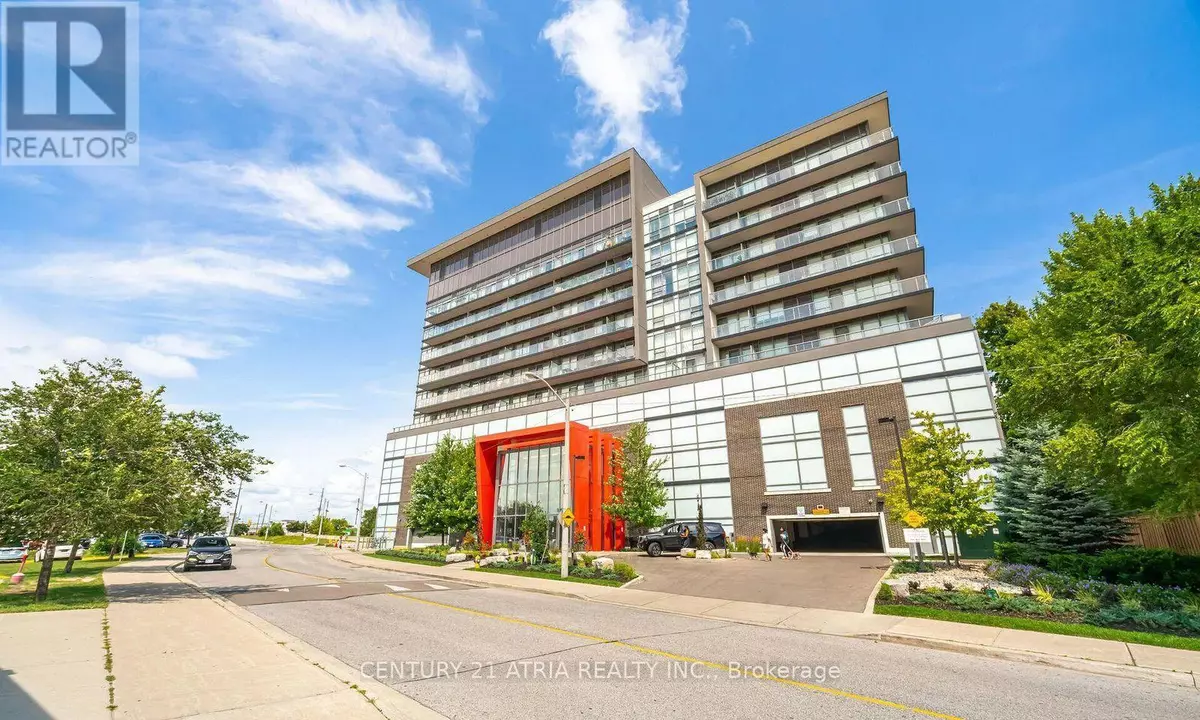15 James Finlay WAY #1001 Toronto (downsview-roding-cfb), ON M3M0B3
2 Beds
2 Baths
699 SqFt
UPDATED:
Key Details
Property Type Condo
Sub Type Condominium/Strata
Listing Status Active
Purchase Type For Rent
Square Footage 699 sqft
Subdivision Downsview-Roding-Cfb
MLS® Listing ID W11960527
Bedrooms 2
Originating Board Toronto Regional Real Estate Board
Property Sub-Type Condominium/Strata
Property Description
Location
Province ON
Rooms
Extra Room 1 Flat 5.45 m X 5.45 m Living room
Extra Room 2 Flat 5.45 m X 5.45 m Dining room
Extra Room 3 Flat 2.76 m X 2.48 m Kitchen
Extra Room 4 Flat 3.55 m X 2 m Primary Bedroom
Extra Room 5 Flat 2.44 m X 2.43 m Bedroom 2
Interior
Heating Forced air
Cooling Central air conditioning
Flooring Laminate, Ceramic
Exterior
Parking Features Yes
Community Features Pet Restrictions, Community Centre
View Y/N Yes
View View
Total Parking Spaces 1
Private Pool No
Others
Ownership Condominium/Strata
Acceptable Financing Monthly
Listing Terms Monthly
GET MORE INFORMATION






