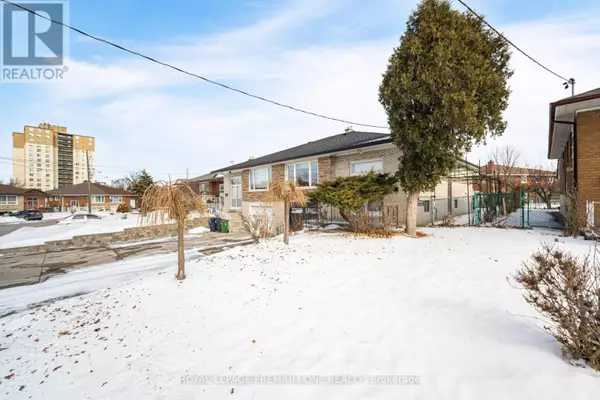71 DOLORES ROAD Toronto (glenfield-jane Heights), ON M3L2B2
4 Beds
2 Baths
UPDATED:
Key Details
Property Type Single Family Home
Sub Type Freehold
Listing Status Active
Purchase Type For Sale
Subdivision Glenfield-Jane Heights
MLS® Listing ID W11961179
Style Raised bungalow
Bedrooms 4
Originating Board Toronto Regional Real Estate Board
Property Sub-Type Freehold
Property Description
Location
Province ON
Rooms
Extra Room 1 Main level 5 m X 3.5 m Bedroom
Extra Room 2 Main level 4 m X 3 m Bedroom 2
Extra Room 3 Main level 3.5 m X 3 m Bedroom 3
Extra Room 4 Main level 4 m X 5 m Kitchen
Extra Room 5 Main level 6 m X 4 m Living room
Extra Room 6 Main level 6 m X 2.5 m Dining room
Interior
Heating Forced air
Cooling Central air conditioning
Flooring Hardwood, Ceramic
Fireplaces Number 1
Exterior
Parking Features Yes
View Y/N No
Total Parking Spaces 5
Private Pool No
Building
Story 1
Sewer Sanitary sewer
Architectural Style Raised bungalow
Others
Ownership Freehold
Virtual Tour https://mediatours.ca/property/71-dolores-road-north-york/?access_token=59e6d1991224259522c8cb663e58588e
GET MORE INFORMATION






