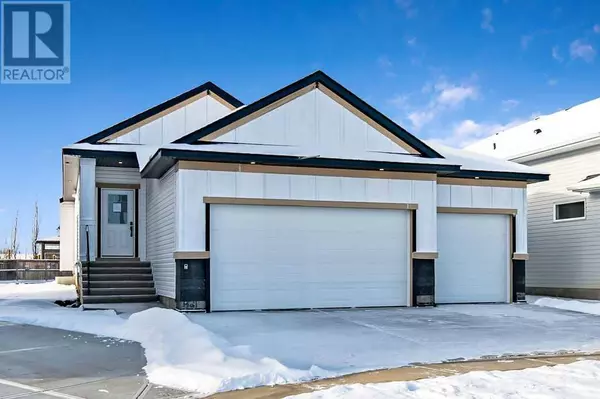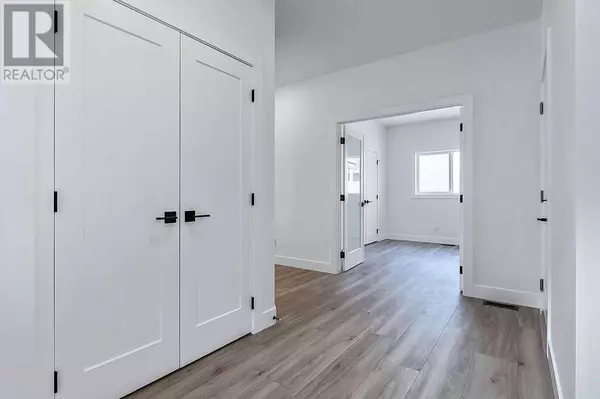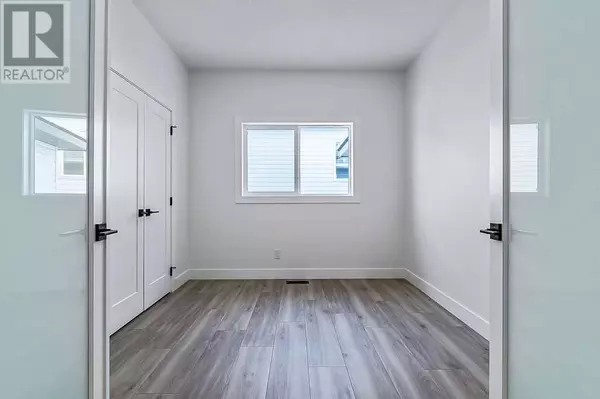821 Hampshire Crescent NE High River, AB T1V0E3
2 Beds
2 Baths
1,356 SqFt
UPDATED:
Key Details
Property Type Single Family Home
Sub Type Freehold
Listing Status Active
Purchase Type For Sale
Square Footage 1,356 sqft
Price per Sqft $512
Subdivision Hampton Hills
MLS® Listing ID A2192922
Style Bungalow
Bedrooms 2
Originating Board Calgary Real Estate Board
Lot Size 7,019 Sqft
Acres 7019.146
Property Sub-Type Freehold
Property Description
Location
Province AB
Rooms
Extra Room 1 Main level 7.00 Ft x 8.00 Ft Other
Extra Room 2 Main level 13.00 Ft x 14.00 Ft Living room
Extra Room 3 Main level 9.58 Ft x 14.25 Ft Dining room
Extra Room 4 Main level 11.00 Ft x 12.67 Ft Kitchen
Extra Room 5 Main level 9.33 Ft x 11.67 Ft Bedroom
Extra Room 6 Main level 5.25 Ft x 7.17 Ft Laundry room
Interior
Heating Forced air
Cooling None
Flooring Carpeted, Tile, Vinyl Plank
Fireplaces Number 1
Exterior
Parking Features Yes
Garage Spaces 3.0
Garage Description 3
Fence Not fenced
View Y/N No
Total Parking Spaces 6
Private Pool No
Building
Story 1
Architectural Style Bungalow
Others
Ownership Freehold
GET MORE INFORMATION






