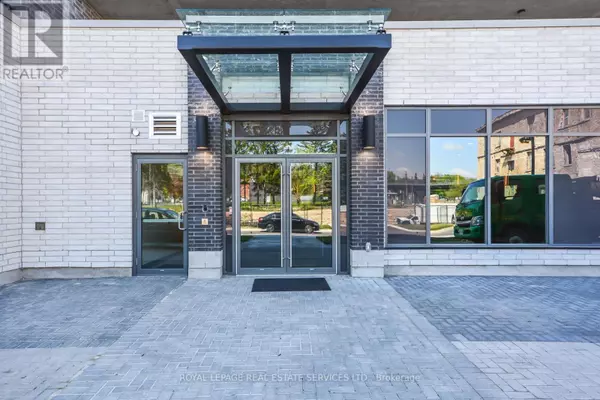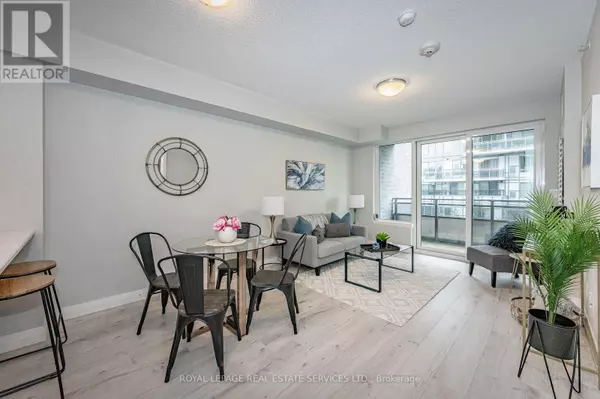53 Arthur ST South #416 Guelph (two Rivers), ON N1E0P5
1 Bed
1 Bath
499 SqFt
UPDATED:
Key Details
Property Type Condo
Sub Type Condominium/Strata
Listing Status Active
Purchase Type For Rent
Square Footage 499 sqft
Subdivision Two Rivers
MLS® Listing ID X11963249
Bedrooms 1
Originating Board Toronto Regional Real Estate Board
Property Sub-Type Condominium/Strata
Property Description
Location
Province ON
Rooms
Extra Room 1 Main level 11.2 m X 8.1 m Kitchen
Extra Room 2 Main level 17.5 m X 11.1 m Living room
Extra Room 3 Main level 9.2 m X 4.9 m Bathroom
Extra Room 4 Main level 14.2 m X 9.4 m Primary Bedroom
Interior
Heating Forced air
Cooling Central air conditioning
Flooring Laminate
Exterior
Parking Features Yes
Community Features Pet Restrictions
View Y/N No
Total Parking Spaces 1
Private Pool No
Others
Ownership Condominium/Strata
Acceptable Financing Monthly
Listing Terms Monthly
GET MORE INFORMATION






